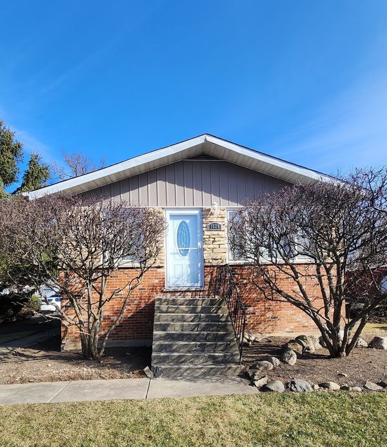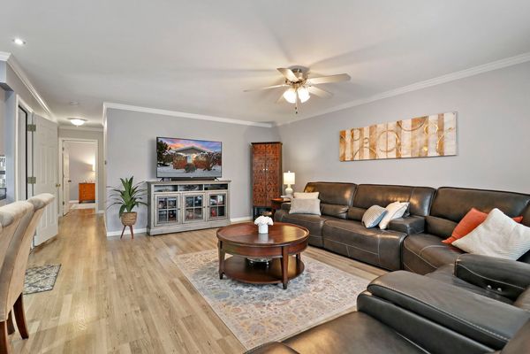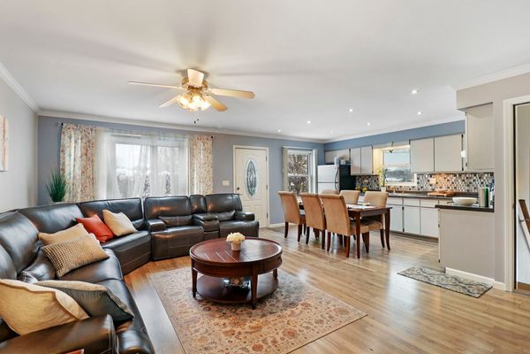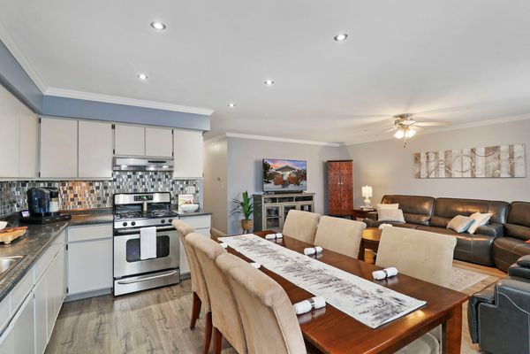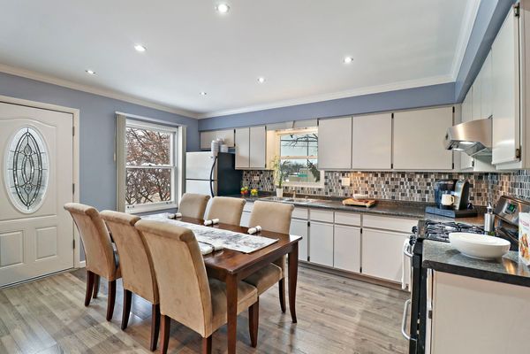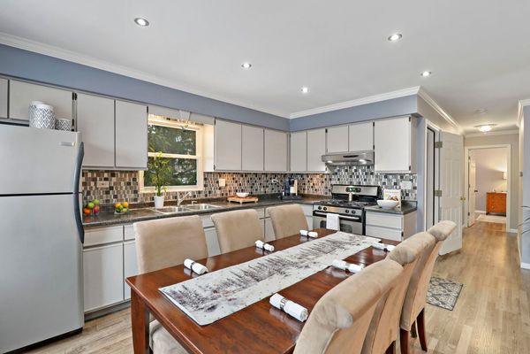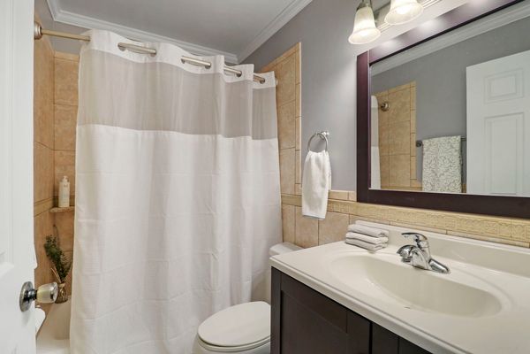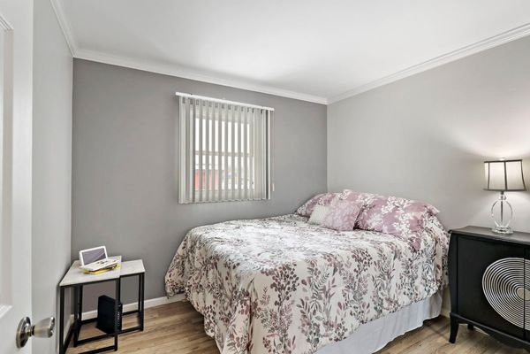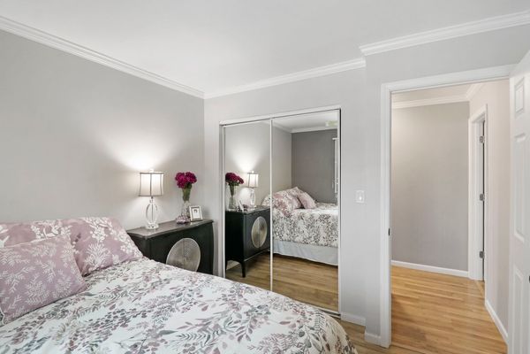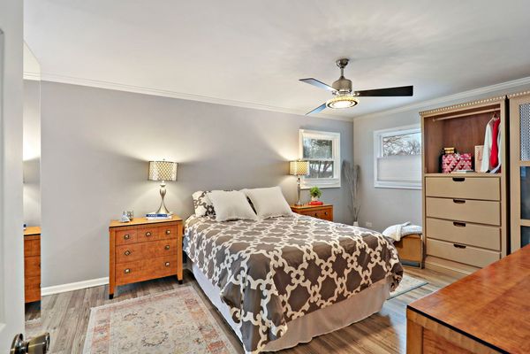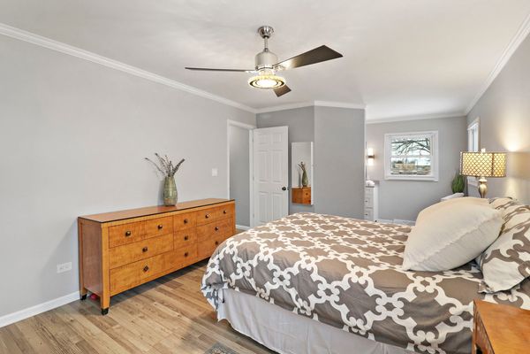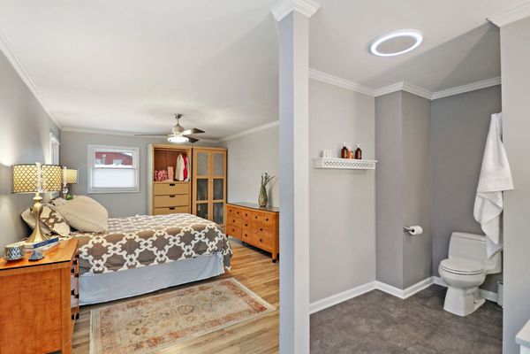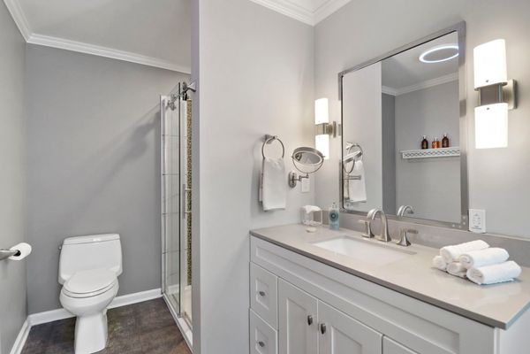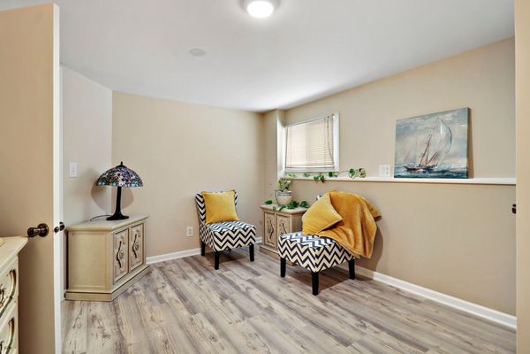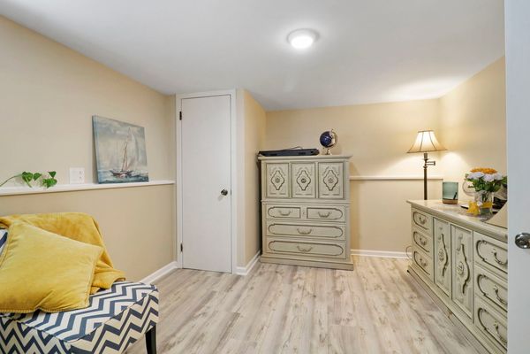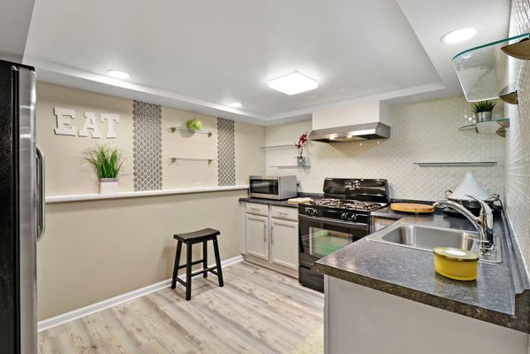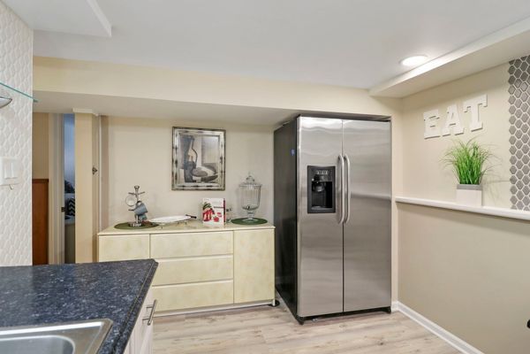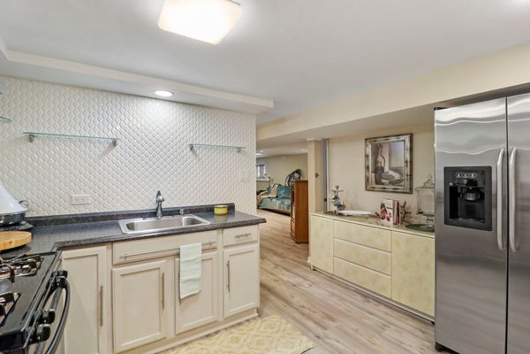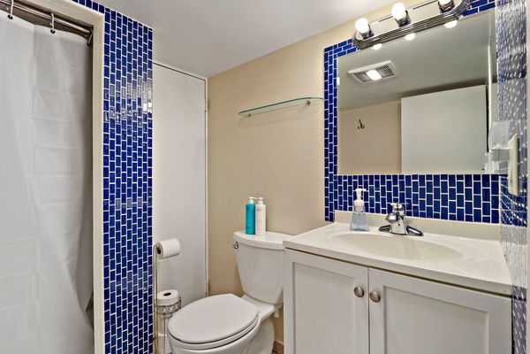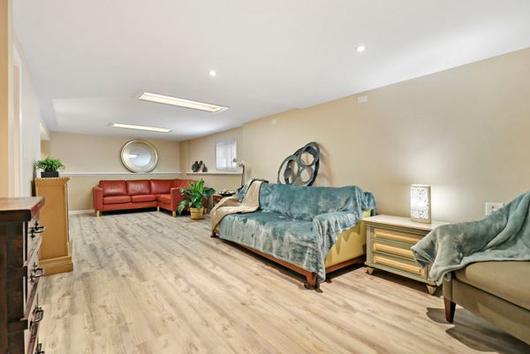1029 N Cedar Lake Road
Round Lake Beach, IL
60073
About this home
** Welcome to this beautifully updated home in a great central location with so many nearby amenities. This home offers 3 bedrooms, 3 bathrooms, and a secondary living space that includes a modern full kitchen, providing ample space for comfortable living. As you step inside, you'll be greeted by a spacious open floor plan on both levels spanning over 2000 square feet, offering flexibility and functionality. The primary bedroom is a serene retreat with a spa-like bathroom, and the additional bedrooms are perfect for accommodating guests, creating a home office, or pursuing hobbies or a business. Outside, the property boasts an extra large 2.5 car garage, perfect for all of your vehicles and water toys that you can use and launch at the local Lakefront Park and boat launch right down the street. Conveniently located in a desirable area, this home offers easy access to a variety of nearby amenities, ensuring that daily conveniences and entertainment options are within reach. The home is on a main road and zoned commercial but has approval for residential so you have lots of options for the use of the home or to establish your home business. Don't miss the opportunity to make this wonderful property your own and experience the comfort and convenience it has to offer. Schedule a showing today and envision the possibilities of calling this place your own.
