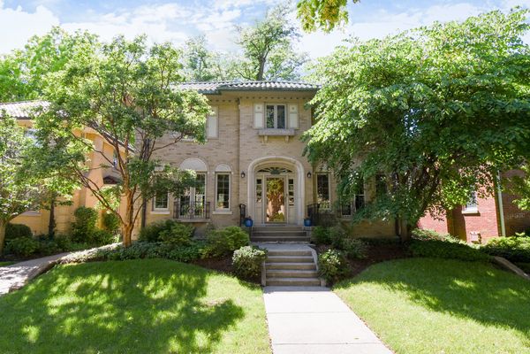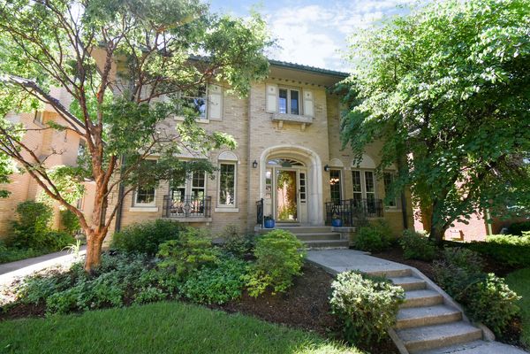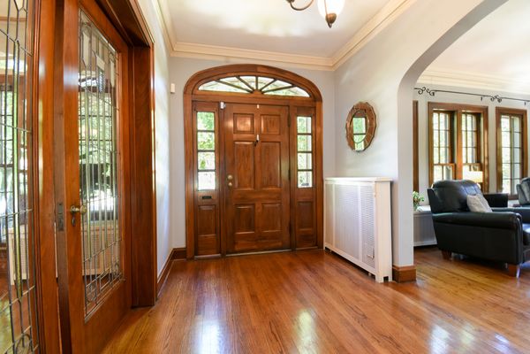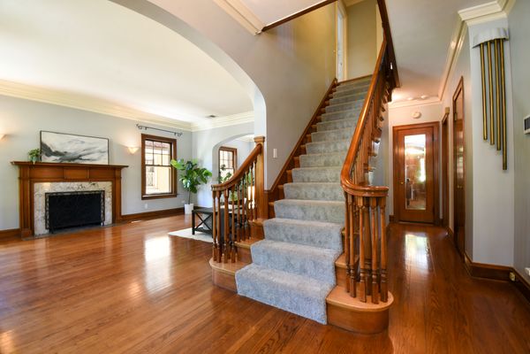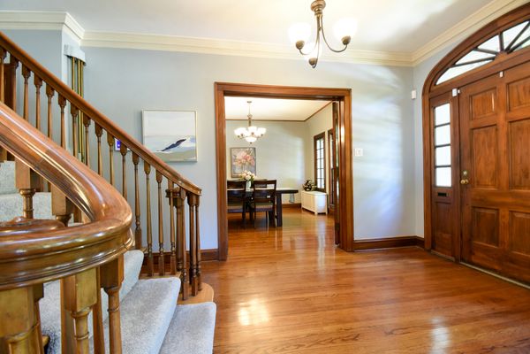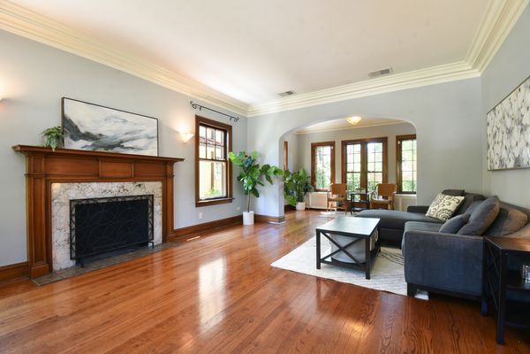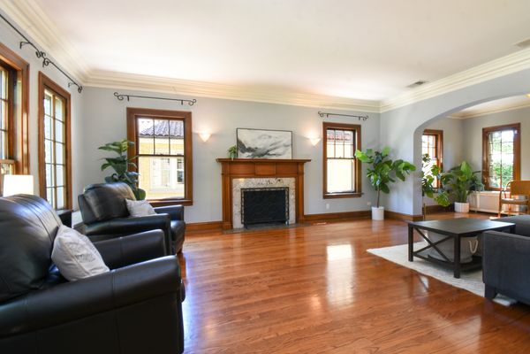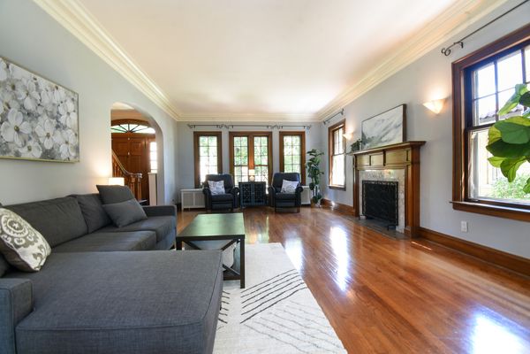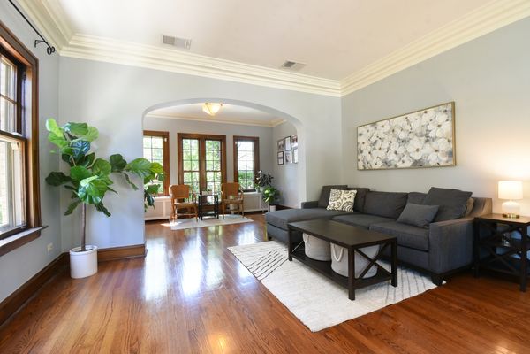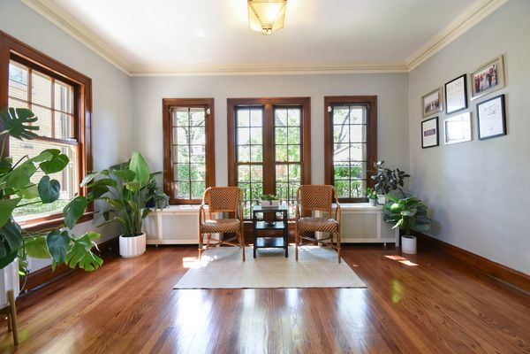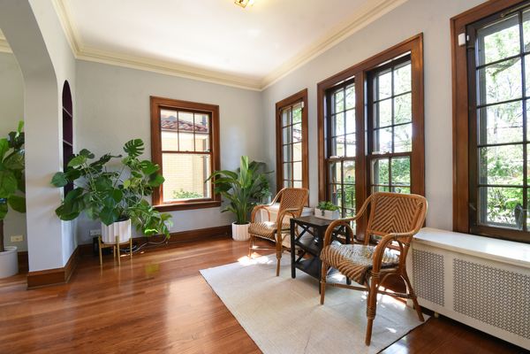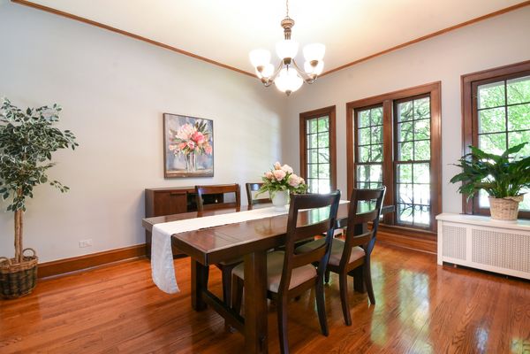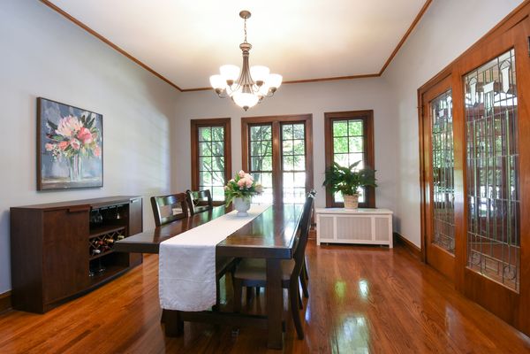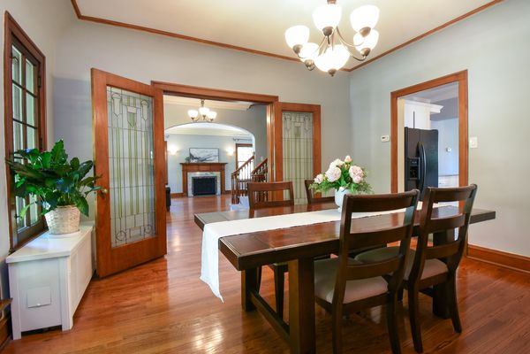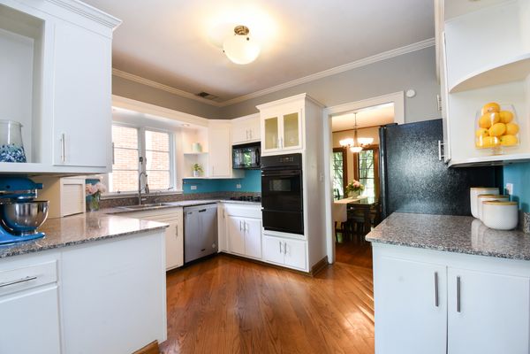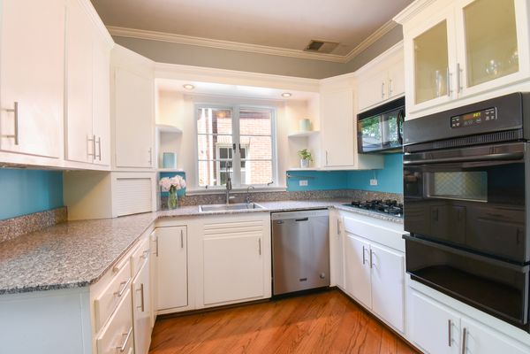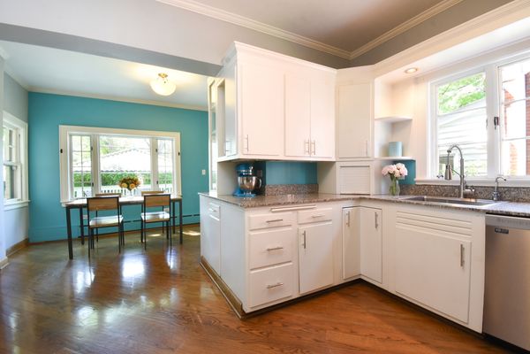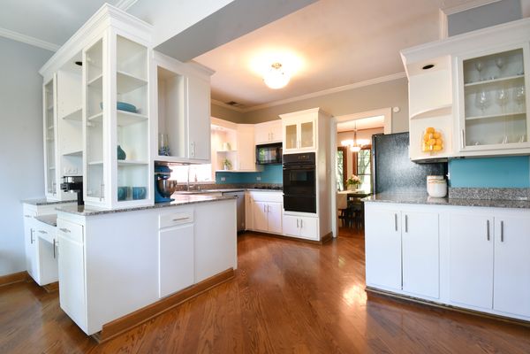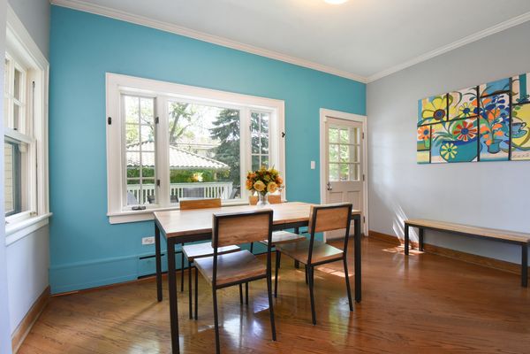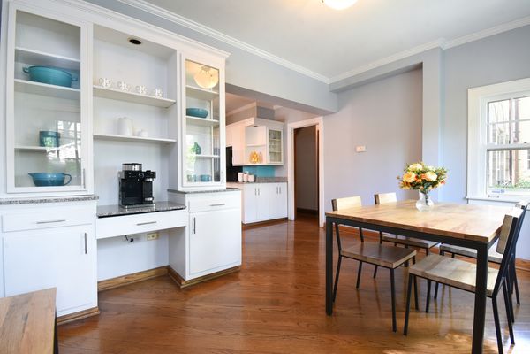1029 Linden Avenue
Oak Park, IL
60302
About this home
** Multiple offers received. Highest and best deadline noon, Monday June 10th.** Spacious, gracious Oak Park brick colonial charmer with tons of updates, character you'll love, a perfect floorplan, and updates for modern living beckons! Arrive onto the high front stoop and into the welcoming foyer that showcases tall, cove ceilings, gleaming hardwood and gorgeous woodwork throughout and leads to the sprawling first floor that's perfect for today's living and entertaining. Gather with loved ones in the huge living room, boasting tall, bright Palladian windows that bring in plenty of light, a lovely wood burning fireplace and plenty of space for multiple conversation areas. The adjoining sunroom overlooks the backyard and is a bright, cheery space for reading or a first floor play or TV room. The dining room can easily host your largest holiday gatherings, has stunning stained glass French doors and connects to the kitchen. Cooking your best meals is a delight in the generous, fresh kitchen with tons of cabinetry, miles of granite countertops, a coffee bar nook, a huge eat-in area perfect for casual meals, snacks and homework, plus a handy back-door drop zone. A classic powder room plus pantry and coat closets round out this level and make it perfect for entertaining as well as every day living. When you're ready to retire, head upstairs to find generous four bedrooms plus a huge tandem! The vast primary ensuite is a serene retreat with double, organized closets, and a stunning newly created (2023) gut-rehabbed designer ensuite bath flaunting a double vanity, gorgeous herringbone tiling, heated floors, walk-in shower with two showerheads, and new vertical plumbing. The three additional bedrooms on this level are large and bright with tall windows and deep closets. The gut-rehabbed new (2023) spa-like family bath boasts a custom vanity, heated floors, gorgeous tiling, beautiful tub, new window, new vertical plumbing and a new plumbing stack. The roomy tandem has a huge picture window and carpeting - perfect for play or work and along with the hallway linen closet completes this level. The high and dry lower level has even more space with an office area, a large family room for movie or game night, a convenient powder room, a huge, bright, clean laundry room, and tons of storage. Al-fresco living and entertaining is a dream in this home with the huge deck for summer BBQs and dining, a charming yard, a side drive for games, learning to ride bikes or extra parking and the brick two car garage. Storage abounds in this freshly painted, well maintained, worry-free home with great infrastructure updates - newer baths, increased electrical amperage for the bath remodels, doubled water line to 1.5" copper for fantastic pressure, added insulation, rebuilt deck stairs, and more. Successful tax appeal is projected to reduce taxes by $4, 992 to $15, 304! Gorgeous inside and out, top to bottom, with all the space and features you've been wanting. Wonderful location on a beautiful tree lined street - short distance to Mann and parks, minutes to coffee, shopping, library, pools, theatre, groceries, commuting and more. This is the one you've been waiting for - all you have to do is unpack, settle in and enjoy summer. Welcome home!
