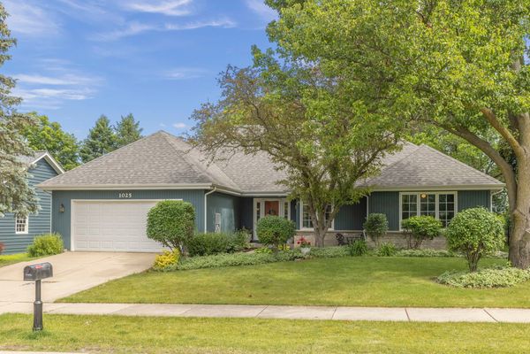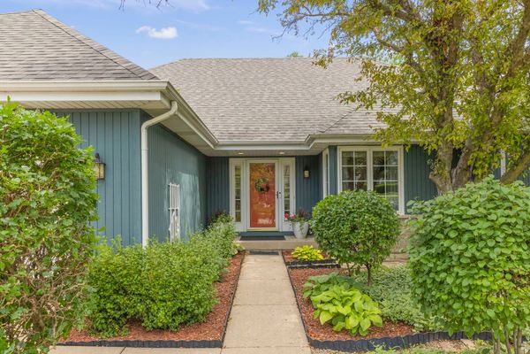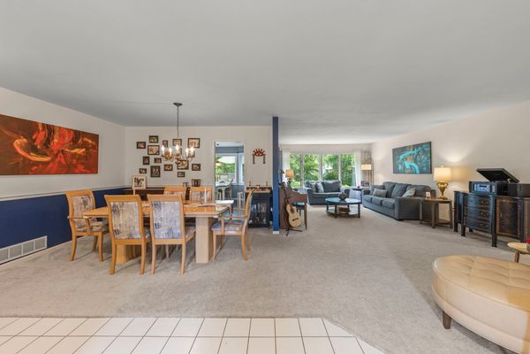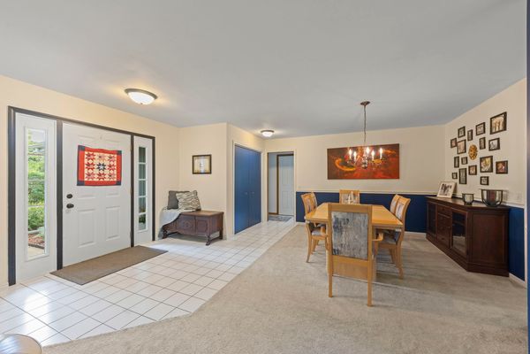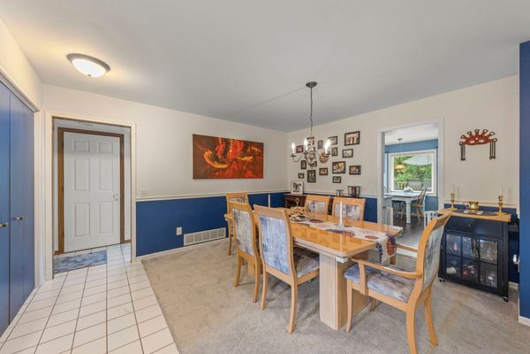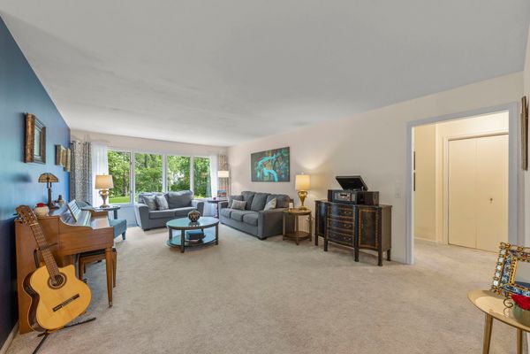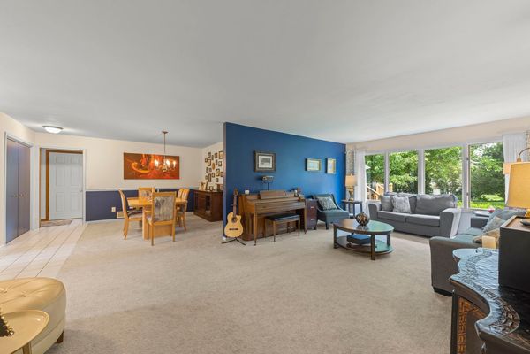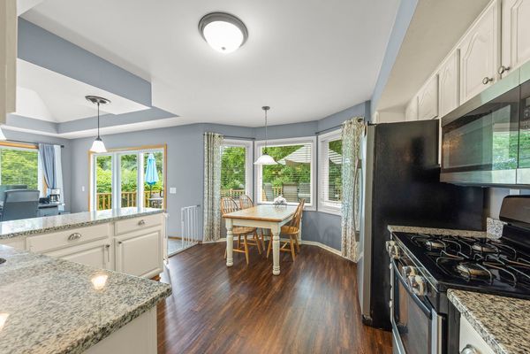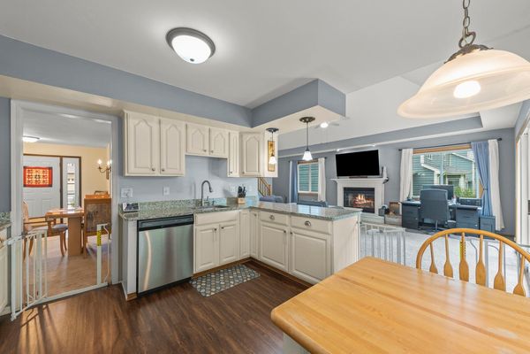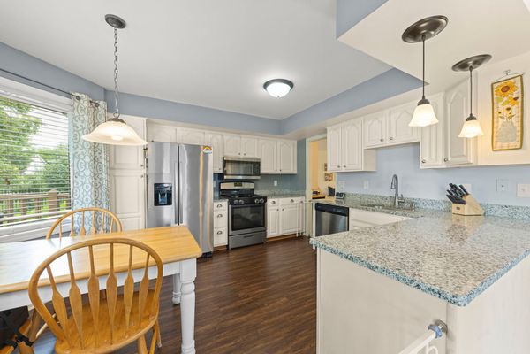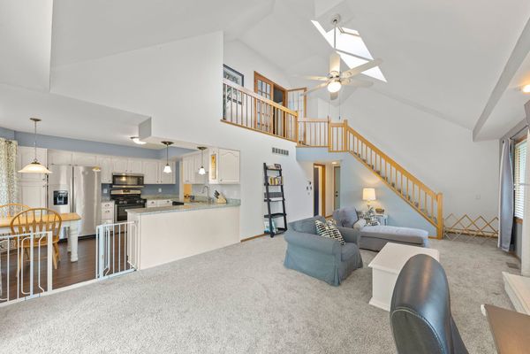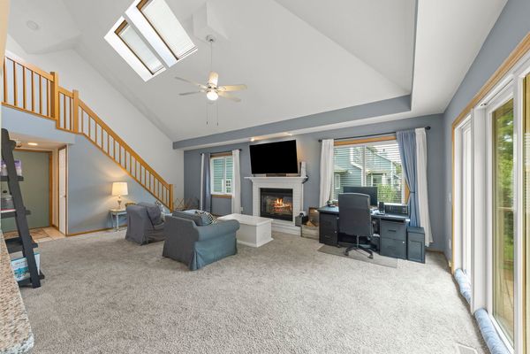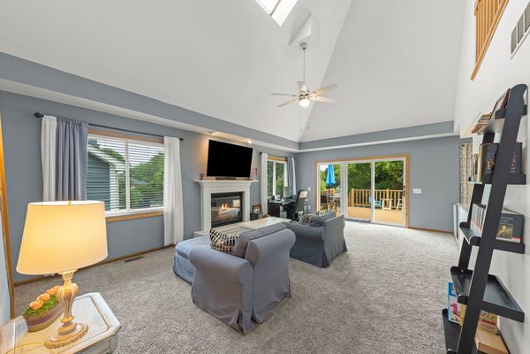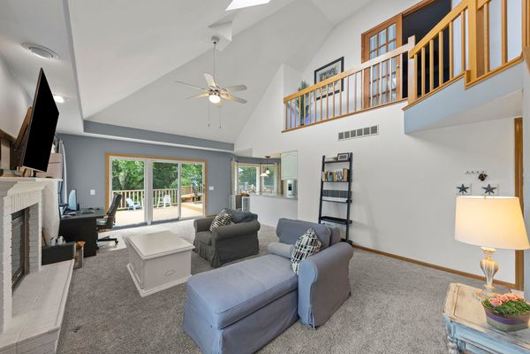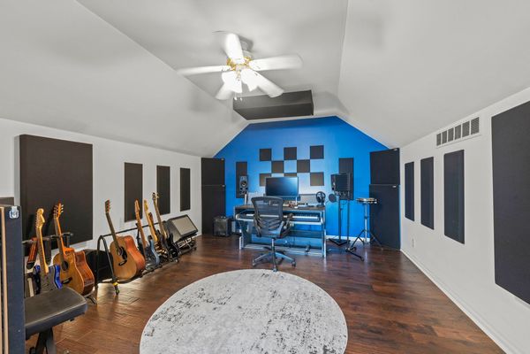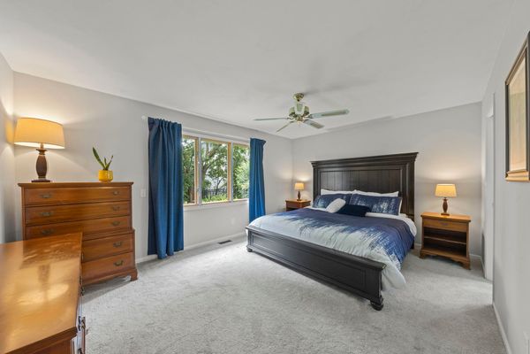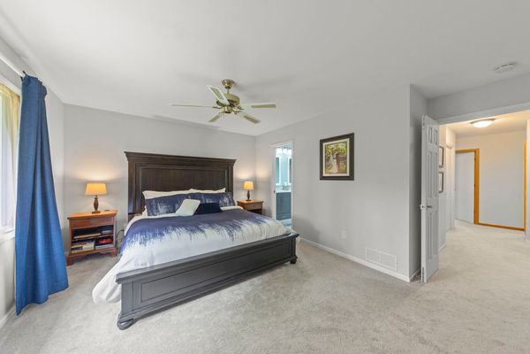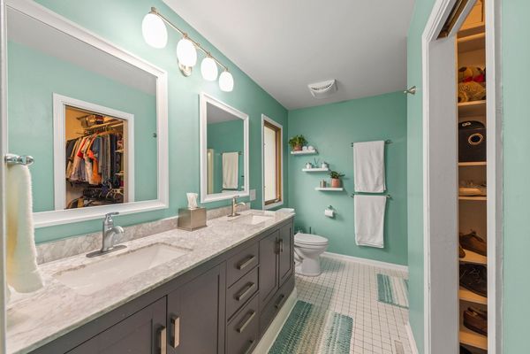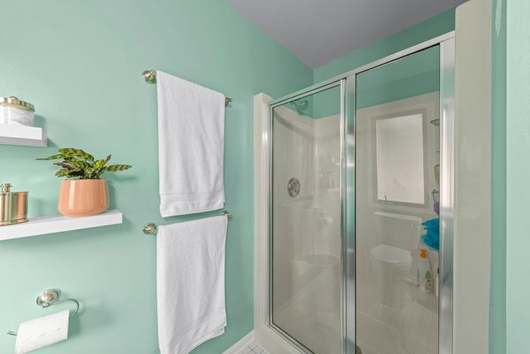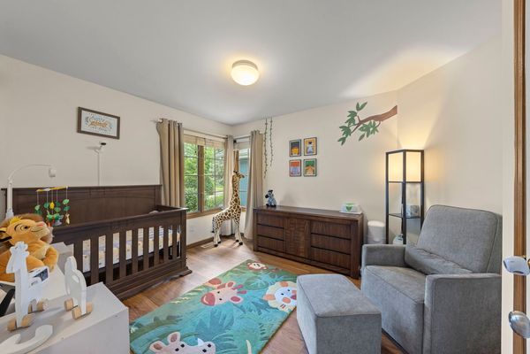1025 Fox Valley Drive
Aurora, IL
60504
About this home
Discover this RARE, updated 3-bedroom plus "bonus room" ranch home, perfectly situated just steps from Lake Waubonsie. This beautiful ranch-style home in Lakewood has been meticulously updated to offer modern comforts and style. The kitchen, completely renovated in 2020, features newer stainless steel appliances, making it a dream for any home chef. The spacious and open family room, adorned with a painted white brick fireplace, boasts vaulted ceilings with skylights, creating a bright and inviting atmosphere. Upstairs, you'll find a huge enclosed bonus room currently used as a music studio, which can easily serve as an office or a fourth bedroom. The bright master bedroom features elegant double doors and an updated en-suite bathroom, complete with a 72-inch dark gray double sink vanity topped with White Carrara Marble and equipped with soft-close doors and drawers, all updated in 2020. Two additional bedrooms on the main floor share the full hallway bathroom. Step outside to enjoy the large deck, recently stained with new stairs, perfect for entertaining or relaxing. This home is in a terrific location, just a short walk from Waubonsie Lake, Park, and Jogging Trails, offering excellent recreational amenities. Located within the award-winning IPSD 204 attendance area and within walking distance to Waubonsie Valley High School, this home provides quick access to abundant shopping, entertainment, and dining options. The family-friendly Lakewood neighborhood also offers residents the opportunity to join The Oaks Recreational Club, a private swim and social club, enhancing the community experience. Don't miss this unique opportunity to make this beautiful, updated ranch home your own. Updates include - Washing machine 2023, New Anderson backdoor, north, and west windows in 2022 with transferable warranty. Hardwood Floors in loft and carpet on stairs replaced in 2020. All electrical outlets were replaced and updated in 2020. Furnace with 10 year warranty (parts and labor) replaced in 2019. New sump pump and backup sump installed in 2018, Roof and gutters replaced in 2017.
