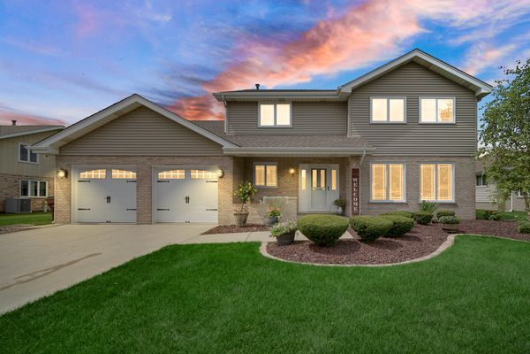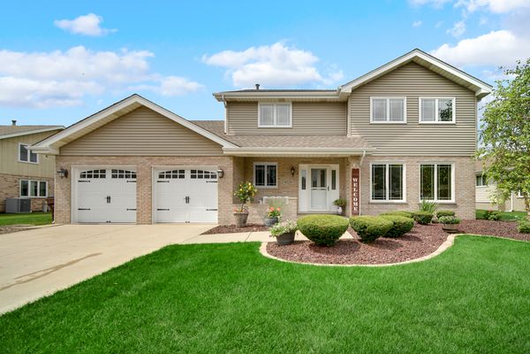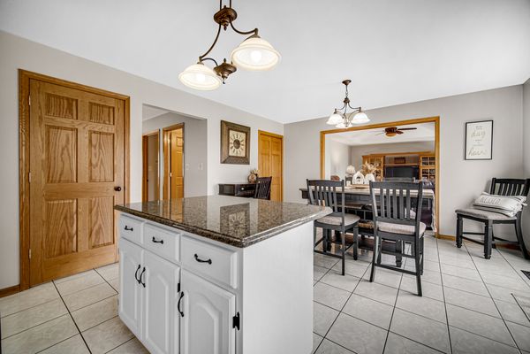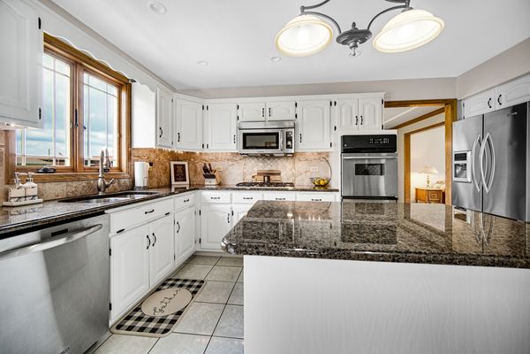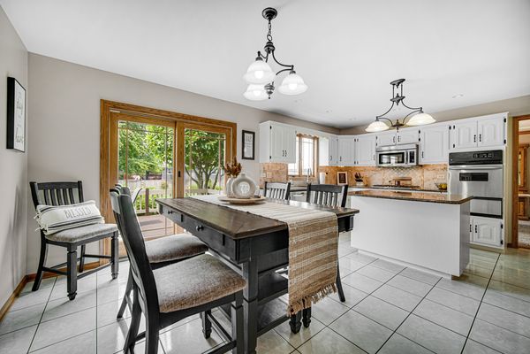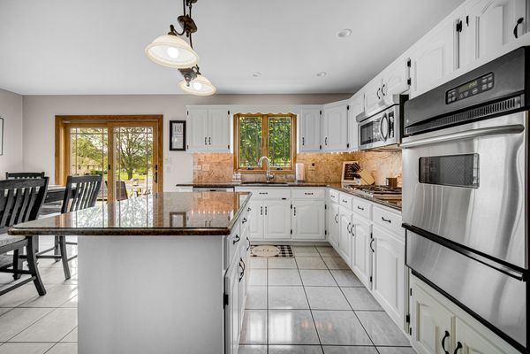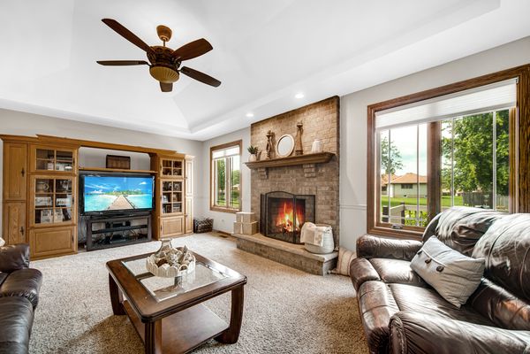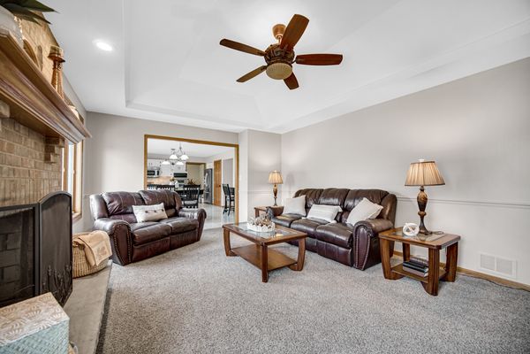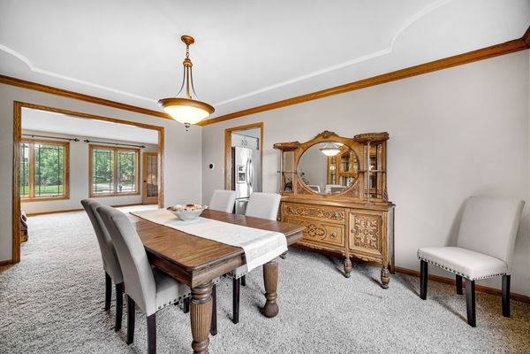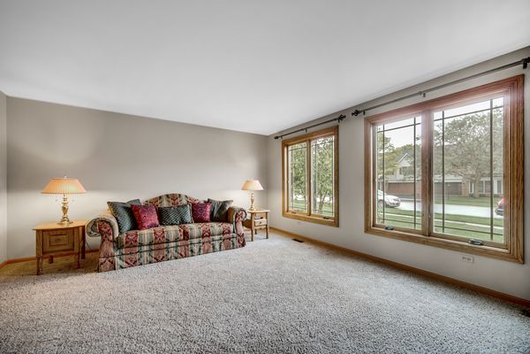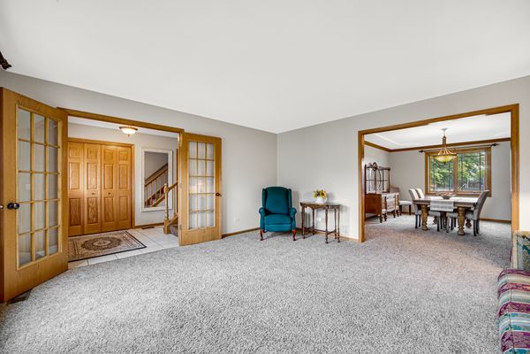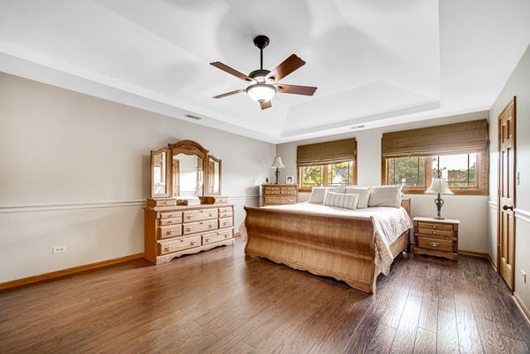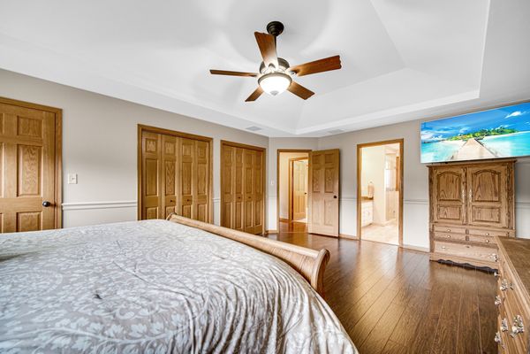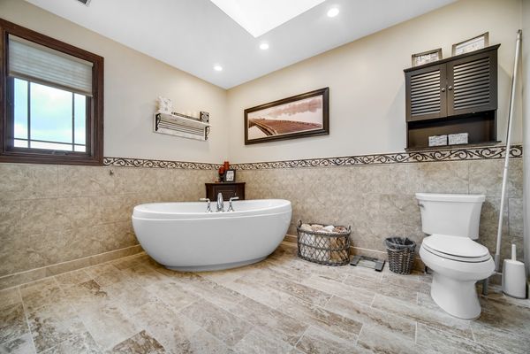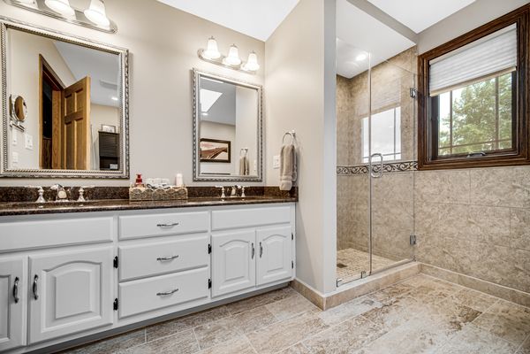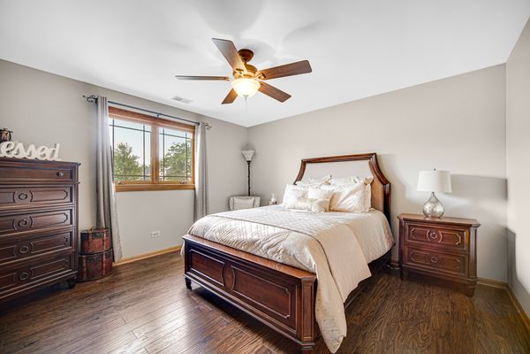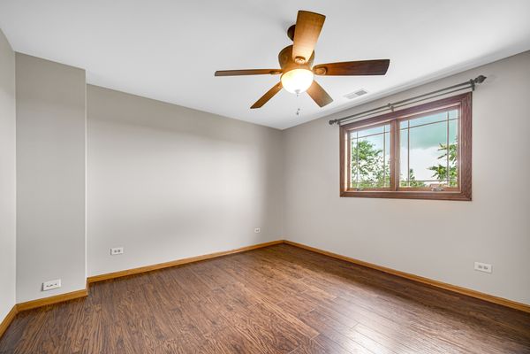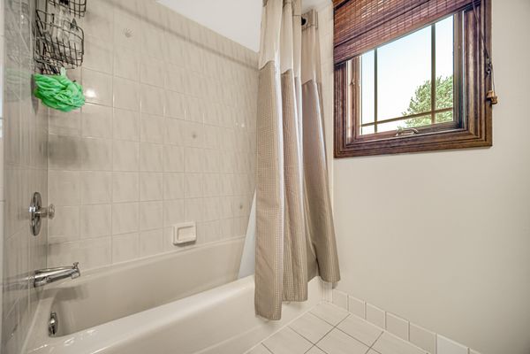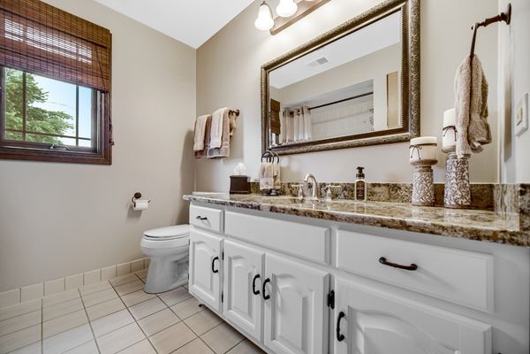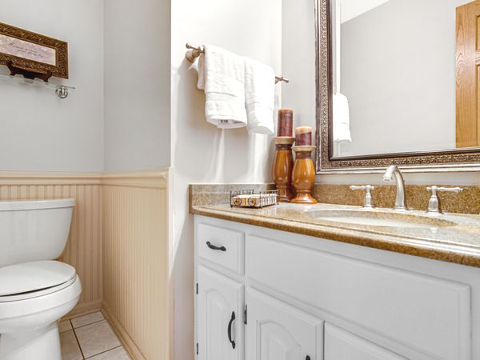10220 Cambridge Drive
Mokena, IL
60448
About this home
Longtime owner ready to sell this beautifully maintained and updated 2-story home in the desirable Grasmere neighborhood of Mokena. As you approach, you'll be greeted by a cozy front porch that sets the tone for the warm and inviting interior. Step into the foyer, with the elegant living room and formal dining room on your right, perfect for family gatherings and entertaining. The main floor features a conveniently located laundry room just off the garage, which boasts newly installed epoxy floors. The nicely appointed kitchen showcases white cabinetry, granite countertops, stainless steel appliances, and hardwood floors. The breakfast area, with its sliding door, opens onto a large deck that overlooks a beautifully landscaped backyard, ideal for outdoor activities and relaxation. Adjacent to the kitchen is the family room, featuring a charming brick wood-burning fireplace, making it the perfect spot for cozy family movie nights. Upstairs, you'll find three spacious bedrooms and two full baths, including a luxurious primary suite. The primary suite offers a walk-in closet and an updated bathroom with a standalone clawfoot tub, a large step-in shower, and double sinks. The entire first and second floors have been freshly painted, giving the home a bright and modern feel. The partially finished basement provides additional living space with a rec room and a fourth bedroom, which can also serve as a home office. For added convenience, the home includes a central vacuum system. This home is filled with thoughtful upgrades and features, making it the perfect place for a family to create lasting memories. PLease note the 4th bedroom is located in the basement. There are 3 bedrooms on the 2nd floor
