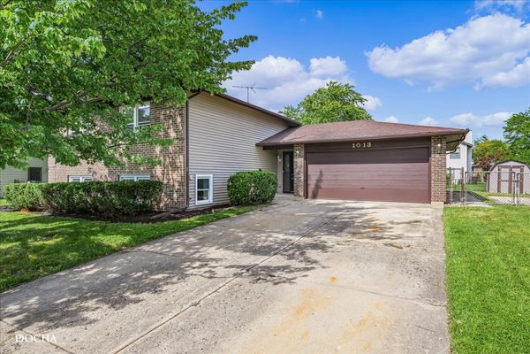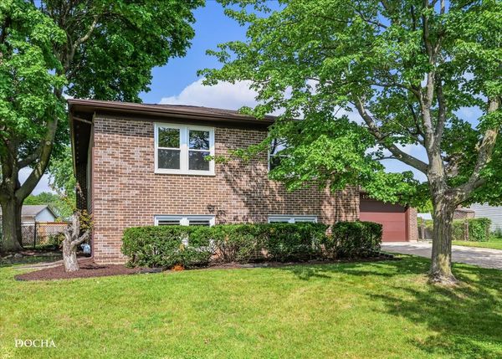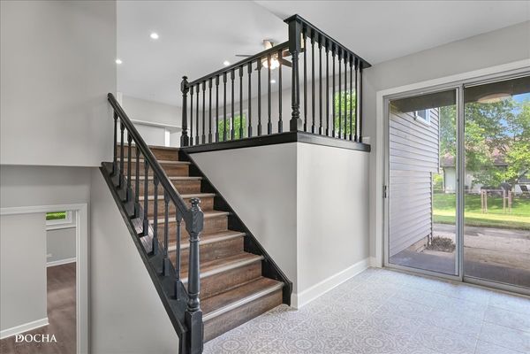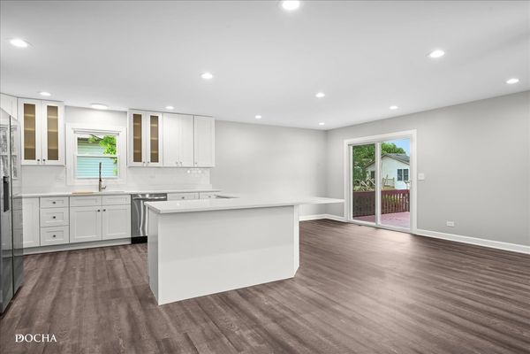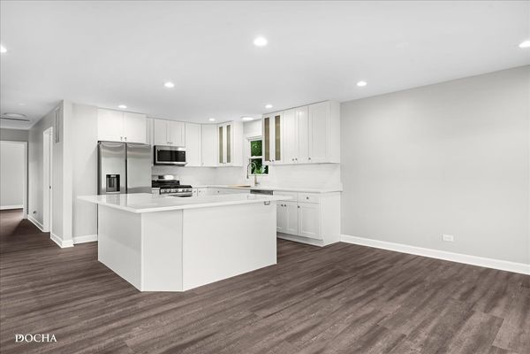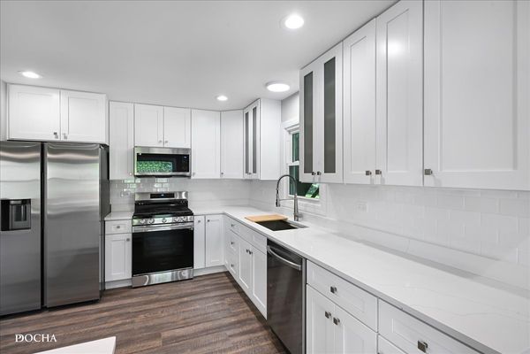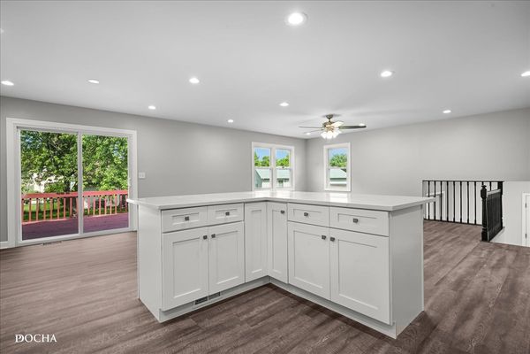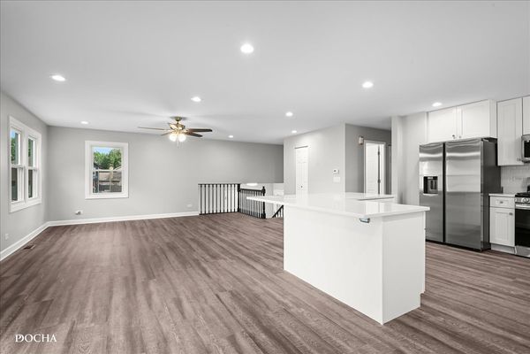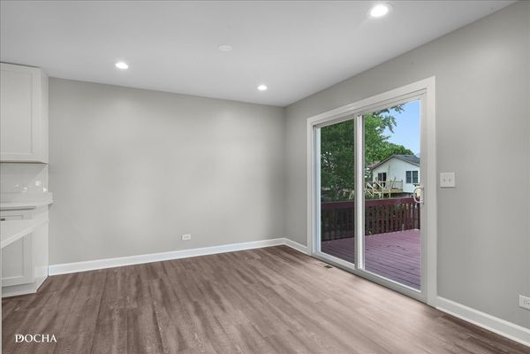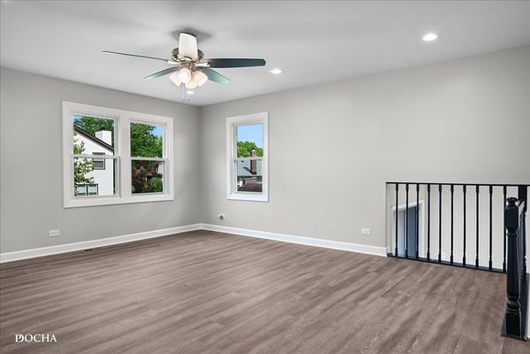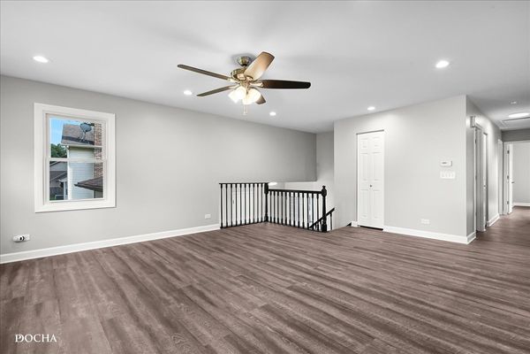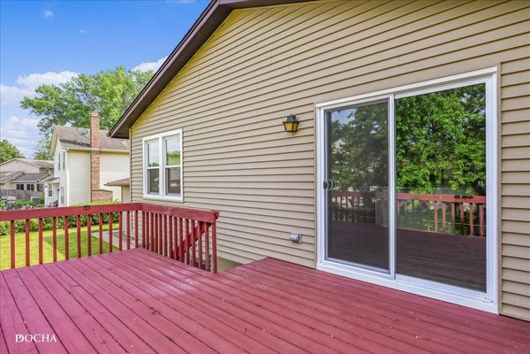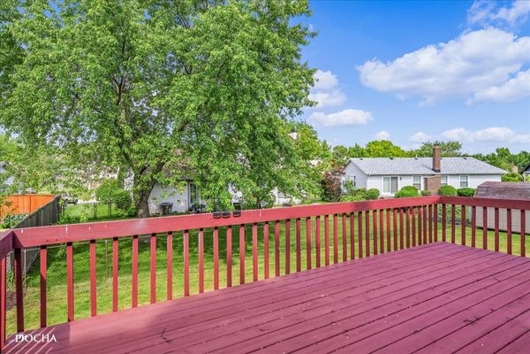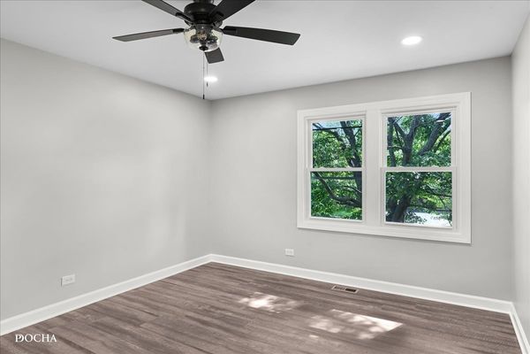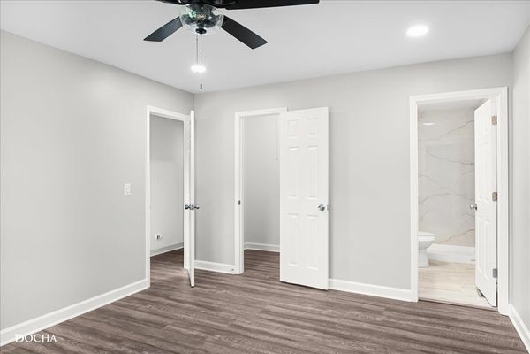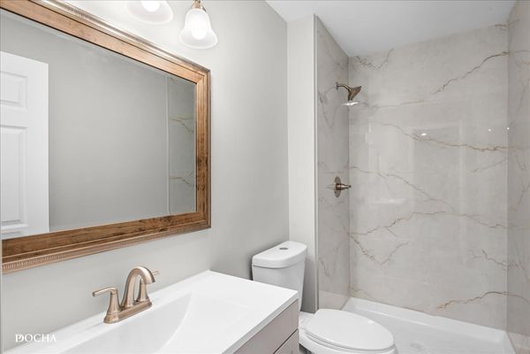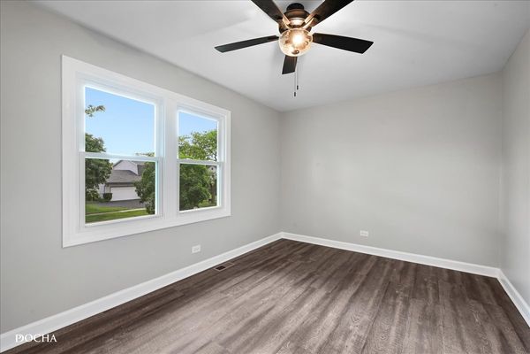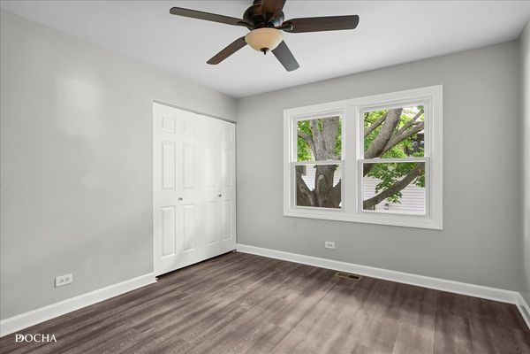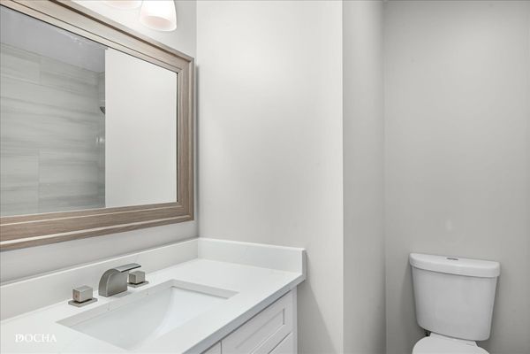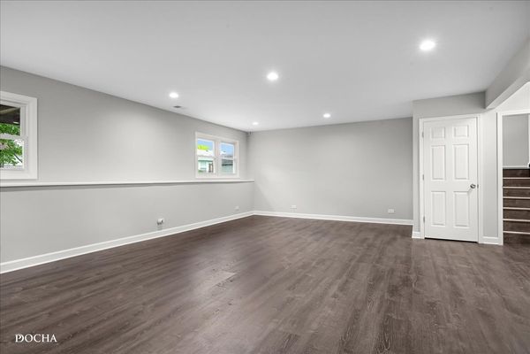1013 Georgia Drive
Elk Grove Village, IL
60007
About this home
Discover an exquisite single-family dwelling, meticulously renovated and nestled in the highly coveted Elk Grove Village. This stunning abode comes complete with a 2-car attached garage for your convenience. Step inside to explore its fully modernized interiors, where you'll find three generously proportioned bedrooms on the main level, seamlessly blending comfort and style. Descend to the lower levels to uncover two additional spacious rooms, providing ample space for various lifestyle needs. Indulge in the luxury of three full bathrooms, each exuding elegance and functionality. The heart of this home lies in its beautifully updated kitchen, boasting pristine white shaker cabinets and luxurious white quartz countertops with captivating grey veining. Imagine preparing gourmet meals amidst this stylish backdrop, complemented by state-of-the-art stainless steel appliances that gleam with sophistication. As you step outside onto the deck, you'll be greeted by tranquil views of the fenced yard, offering the perfect retreat for relaxation or entertaining guests. Every detail of this residence has been meticulously attended to, from the brand new windows that usher in abundant natural light to the sleek brand new sliding door that seamlessly connects indoor and outdoor living spaces. With its impeccable craftsmanship and thoughtful design, this home epitomizes modern living at its finest. Don't let this opportunity pass you by-schedule a viewing today and experience the epitome of suburban luxury firsthand! HIGHEST & BEST DUE ON 6/14/24 AT NOON.
