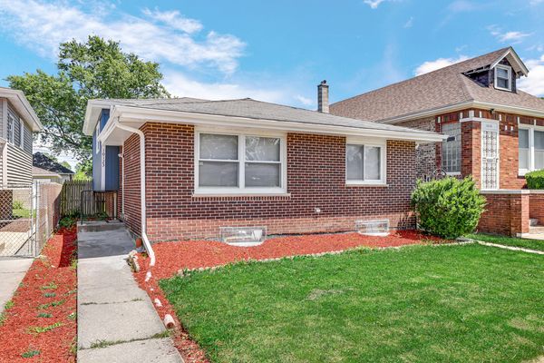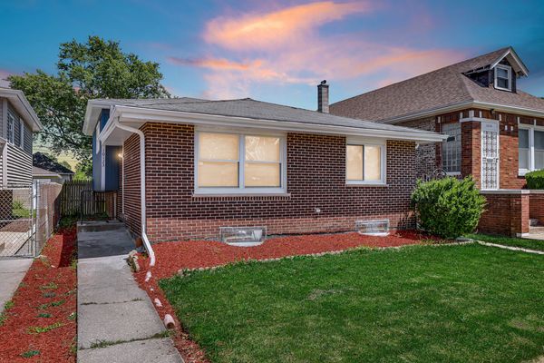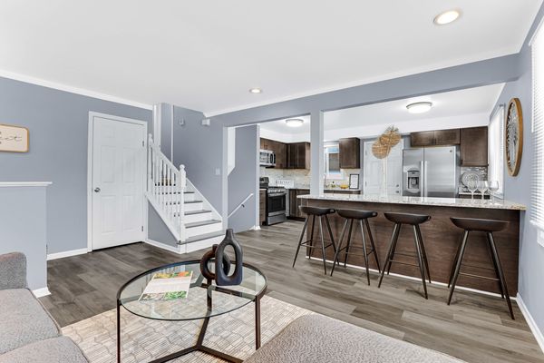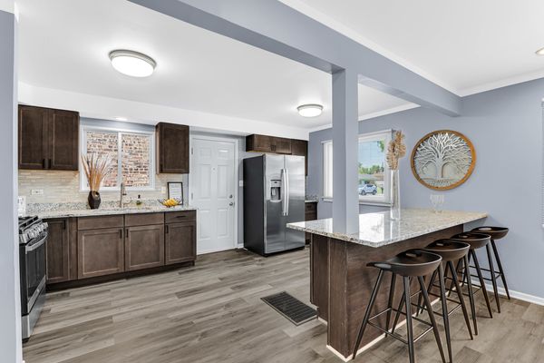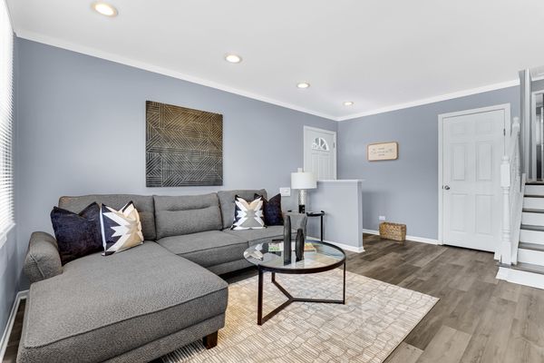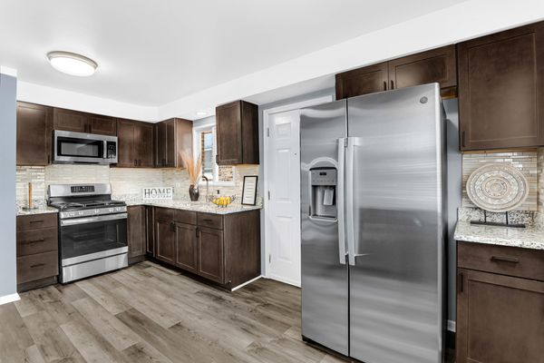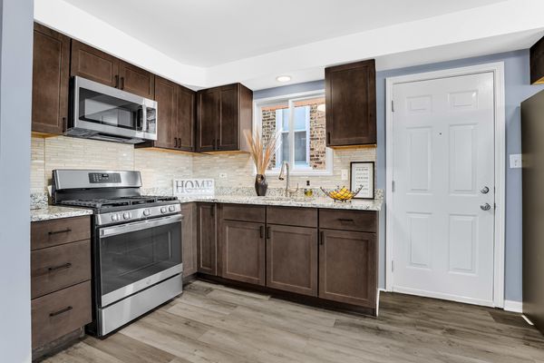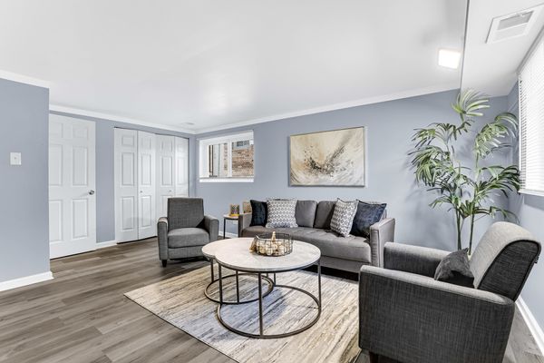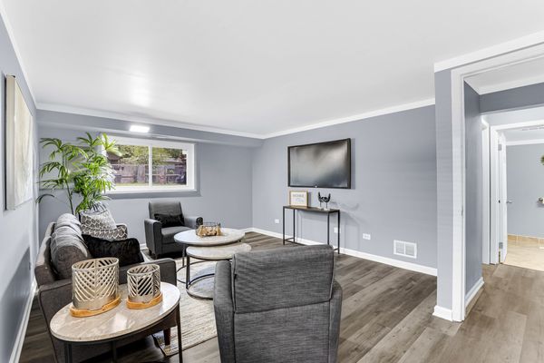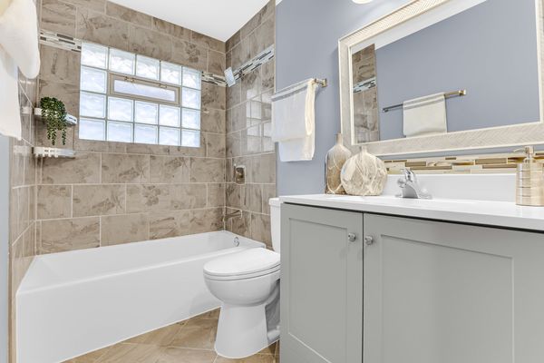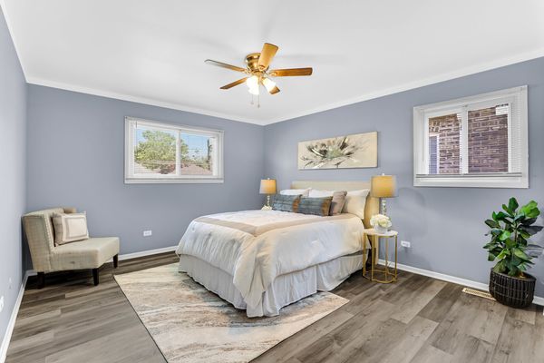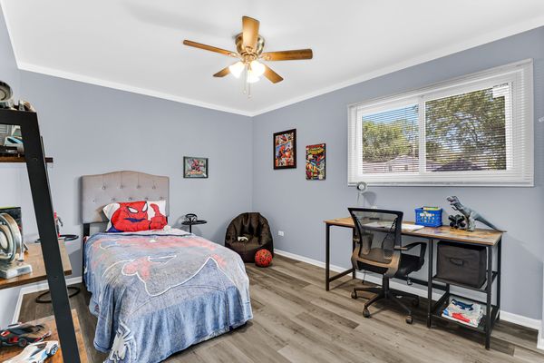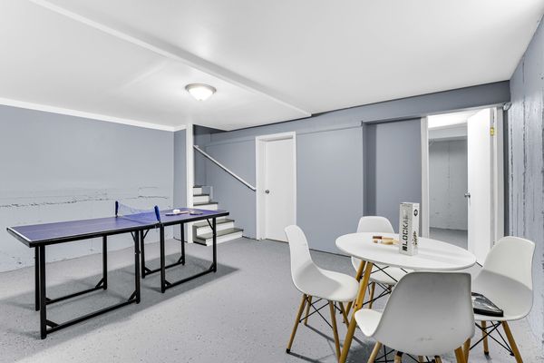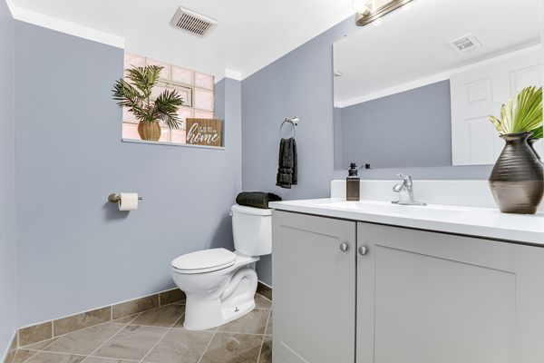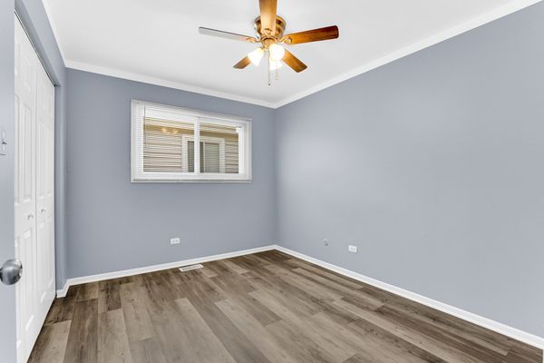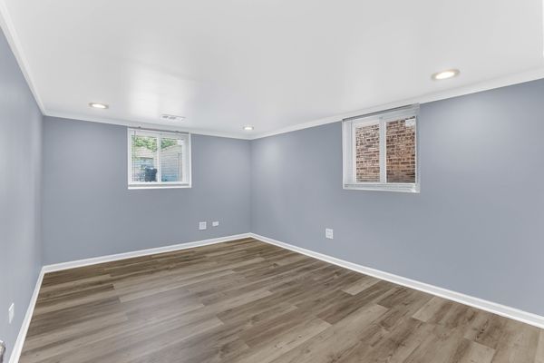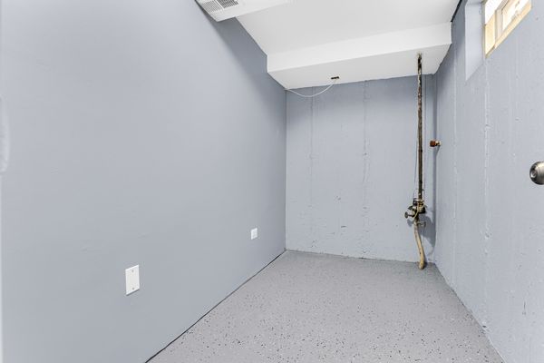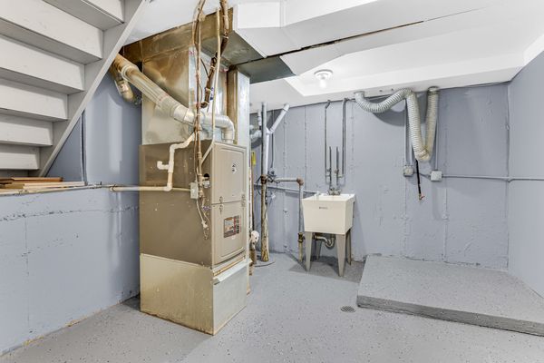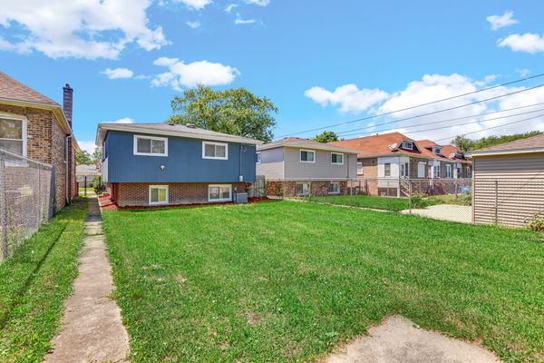10123 S Princeton Avenue
Chicago, IL
60628
About this home
Welcome to 10123 S Princeton- an Exquisitely Remodeled Residence that Embodies the Epitome of Living in Style with a total of 4 Levels of Living. This Refined Home has 5 well-appointed bedrooms and 2 baths plus high-end finishes that elevate your living experience. Indulge in a wealth of amenities that promise to enhance your everyday life. 10123 S Princeton is an open-concept design, enriched by the warmth of Dark Hardwood Floors gracing the entire main level. With a spacious Living Room that seamlessly merges with the Modern Kitchen and Dining areas, the Newly Renovated Kitchen is a testament to contemporary design, detailed with Custom Cabinets, Ceramic Backsplash, and offering an abundance of space and functionality. It's centerpiece is a generously sized Breakfast Island with Granite countertops, accented by four bar stools. This culinary haven is equipped with New State-Of-The-Art Stainless Steel Appliances. The Family Room is ready to entertain your family and friends on the lower level. Further features are: All New Windows, New Water Tanks and Furnace and Impressively Sized Backyard with Parking, plus Floods of Natural Light that highlights New Finishes around each corner of this home with 4 total levels of living space. The additional lower-level spaces provide options for a home office, gym, or even a playroom ensuring each family member has their own special place to relax and thrive. Experience the pinnacle of refined living by making this extraordinary home your own.
