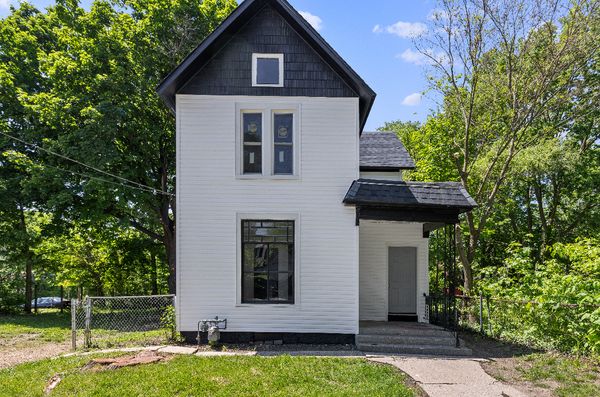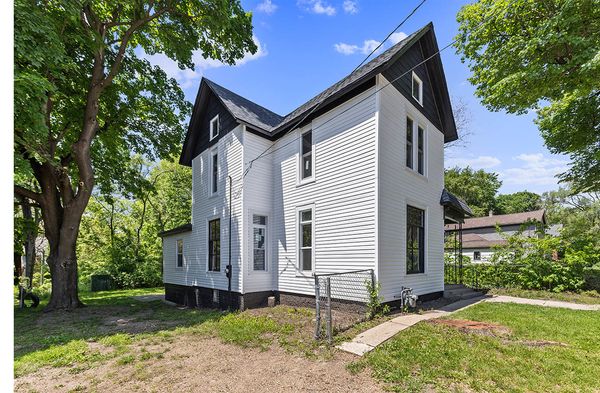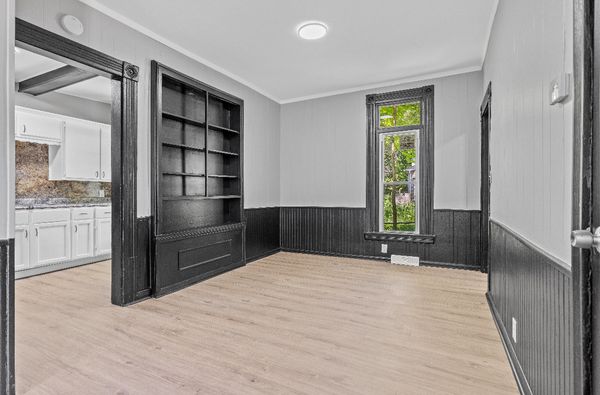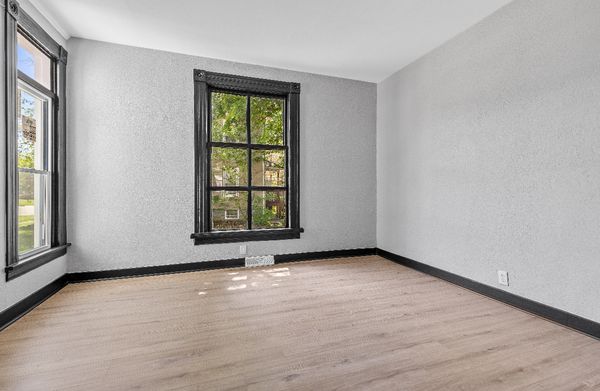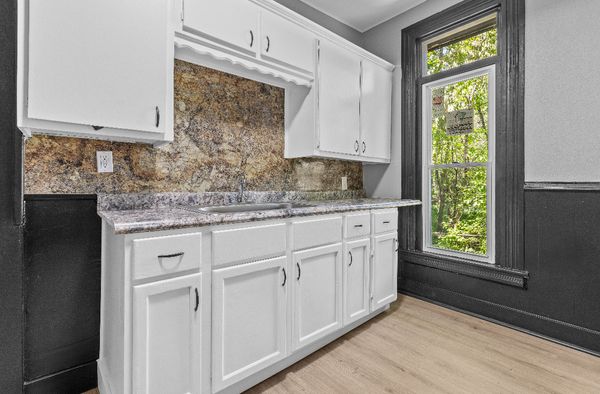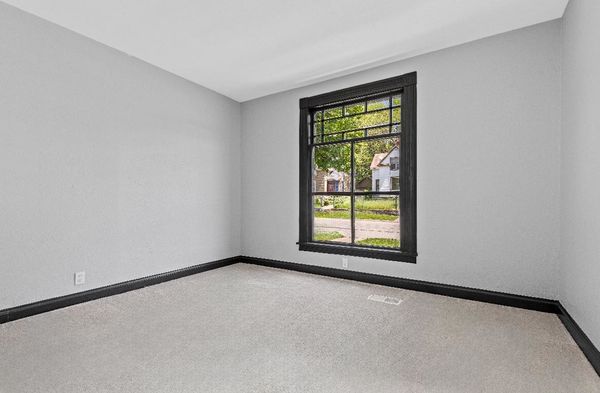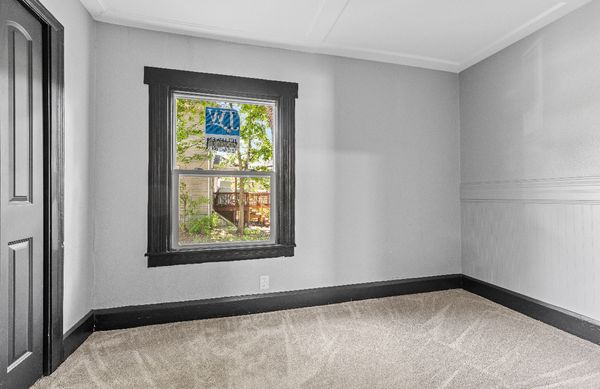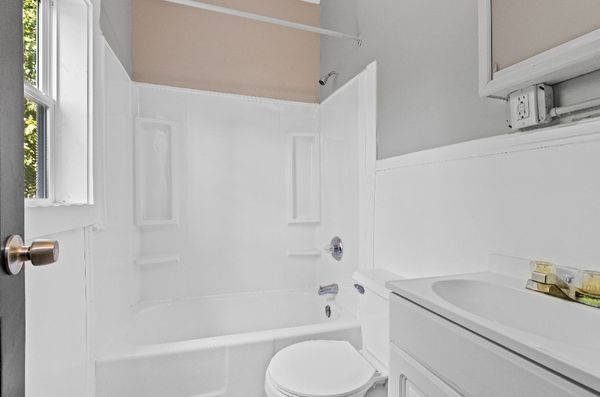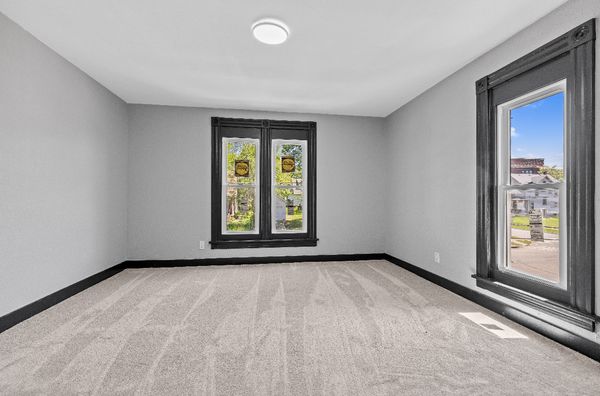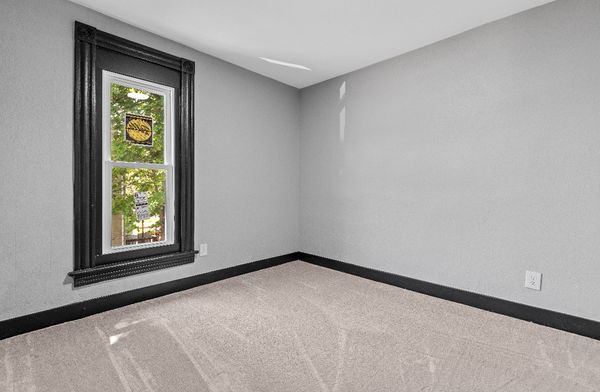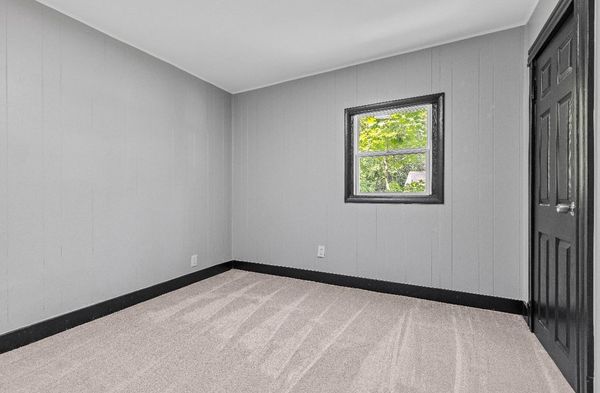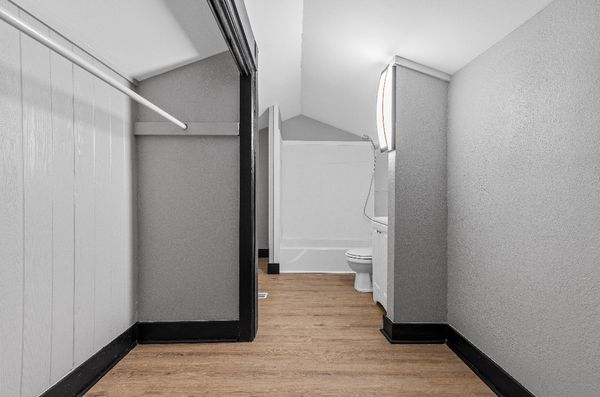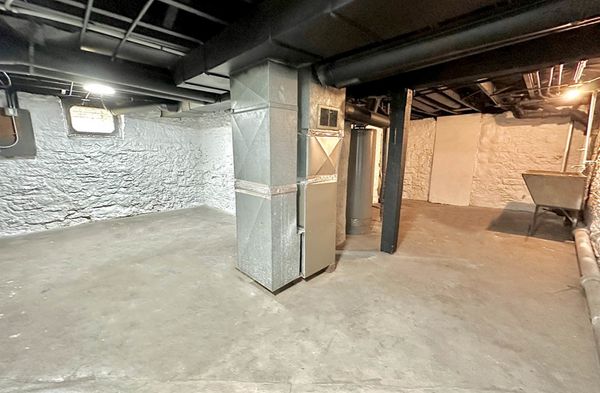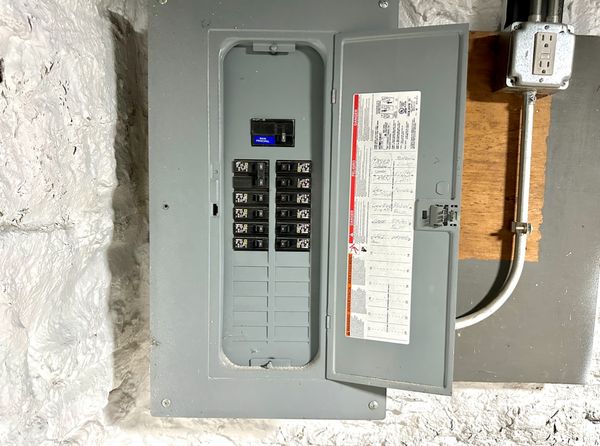1010 N Winnebago Street
Rockford, IL
61103
About this home
Welcome HOME! Step into this renovated two-story home with charming architectural details. At 1, 600 square feet, this home boasts 5 spacious bedrooms, 2 updated bathrooms, and 9-foot ceilings throughout. This stunning property has undergone renovations in 2024, featuring all-new elements and finishes that are sure to impress. From the outside, you will notice the modern black and white exterior, as a result of the new vinyl siding and an architectural shingle roof. At the heart of the home, there is an updated kitchen with modern appliances. Complete with fresh paint, ultra-slim LED light fixtures, custom transom lights, and energy-efficient windows that flood the home with abundant light, this home effortlessly creates an open and inviting atmosphere. New plank flooring further enhances the contemporary feel, while the new luxurious plush carpeting adds comfort to all the bedrooms. Other areas that have significant updates include plumbing, HVAC, electrical systems, and landscaping, ensuring worry-free living for years to come. Minutes from the picturesque Rock River, this residence places you near the heart of all that downtown Rockford has to offer. Whether you're looking to explore, relax, have fun, or simply enjoy the sights, there's something for everyone. Nestled just a short drive from numerous local restaurants and businesses, this home offers unparalleled access to a wide variety of community events, live entertainment, and much more! Additionally, the soon-to-open Hard Rock Casino is just a 15-minute drive away, offering even more entertainment options nearby. Taxes are only $878/year
