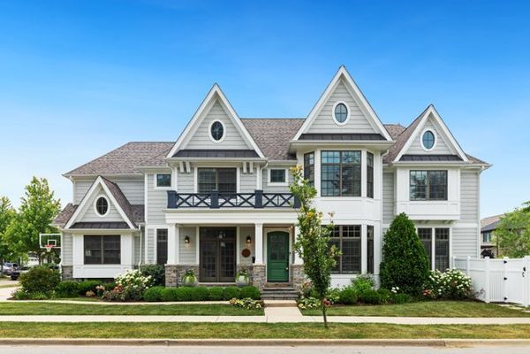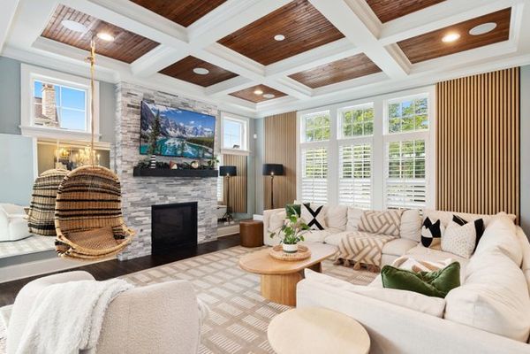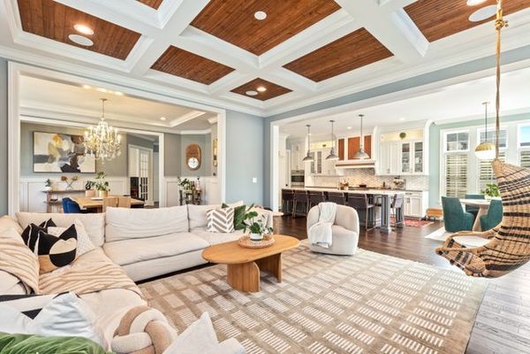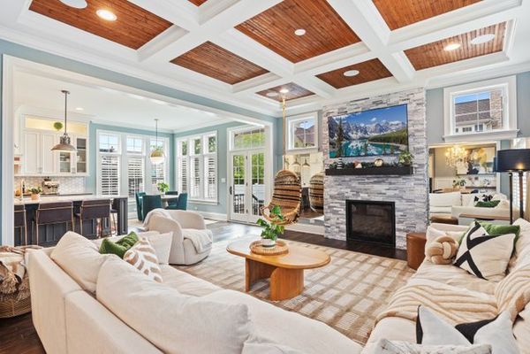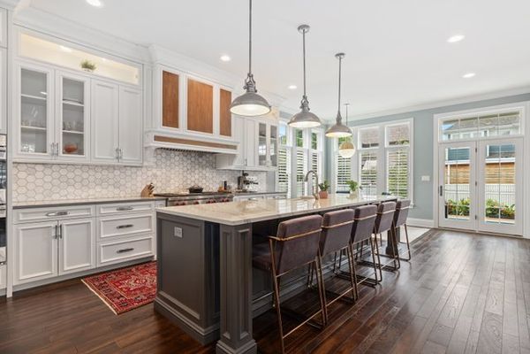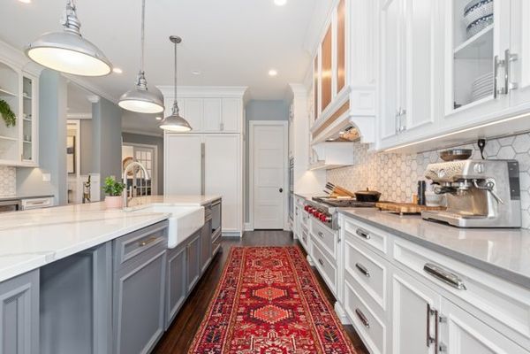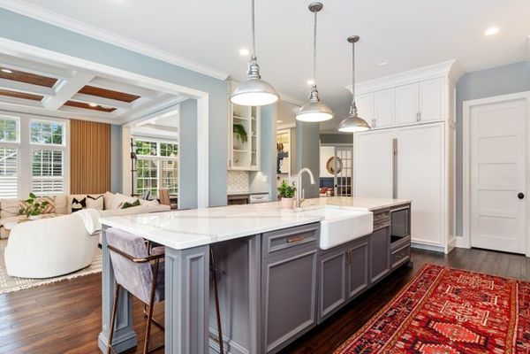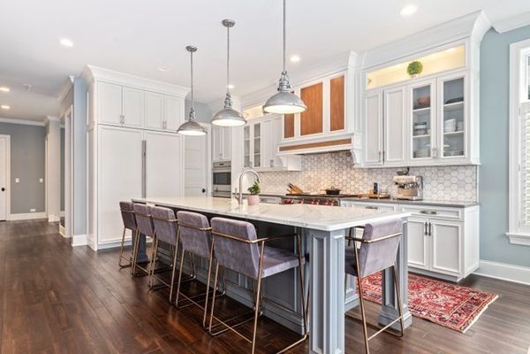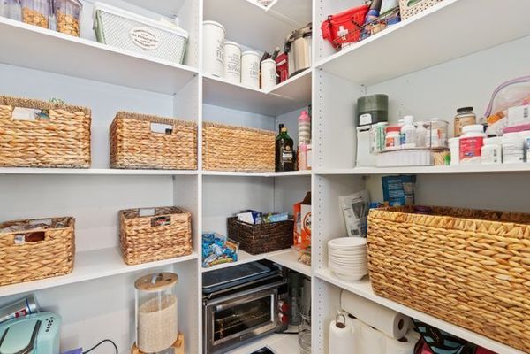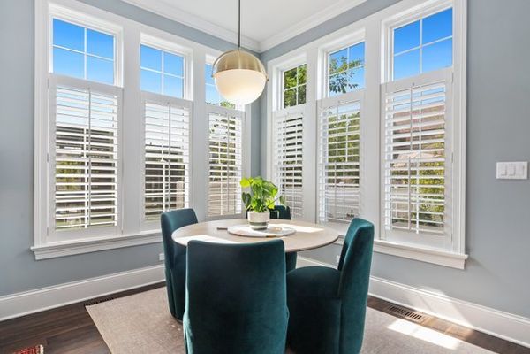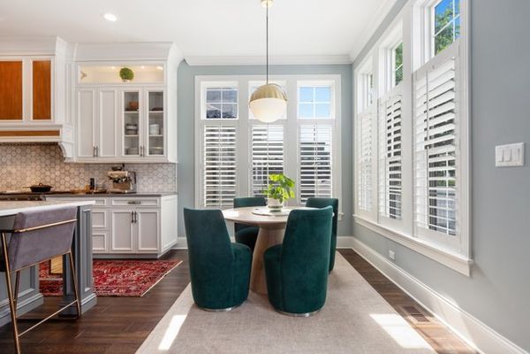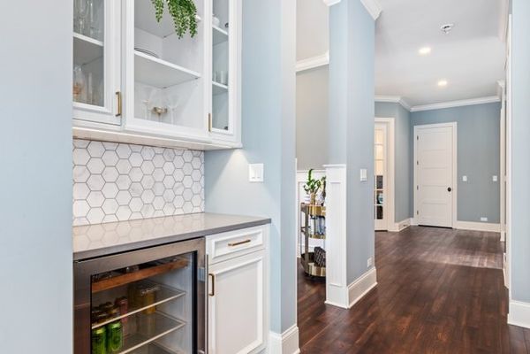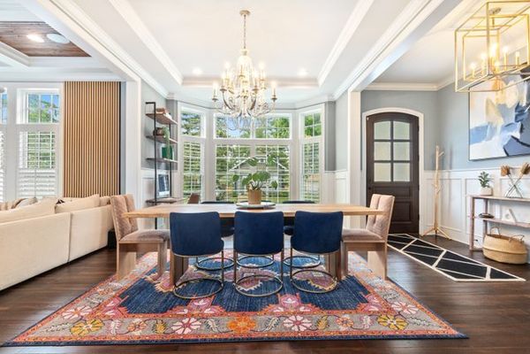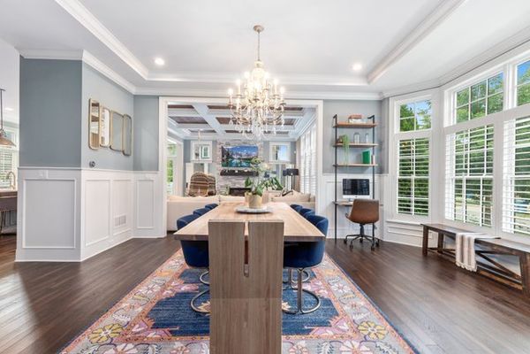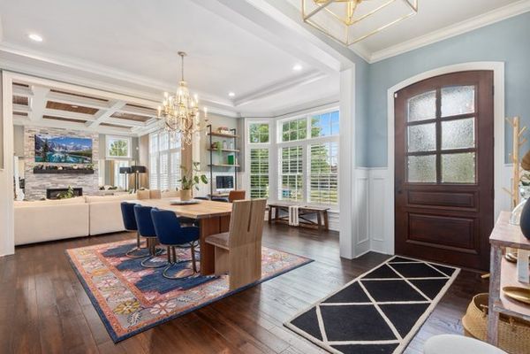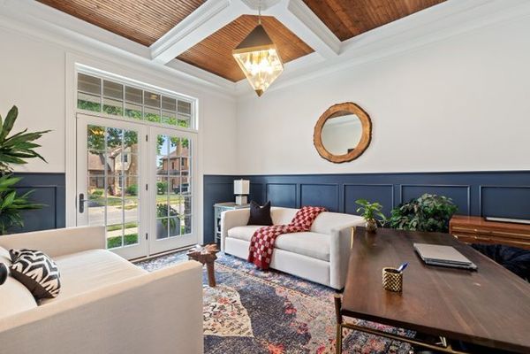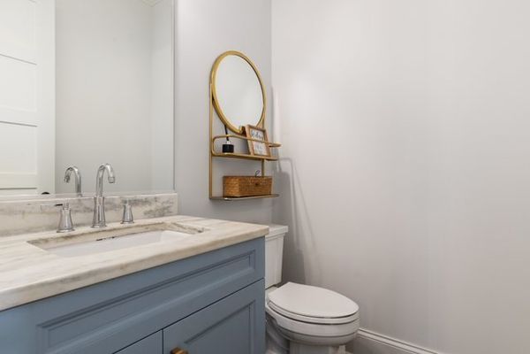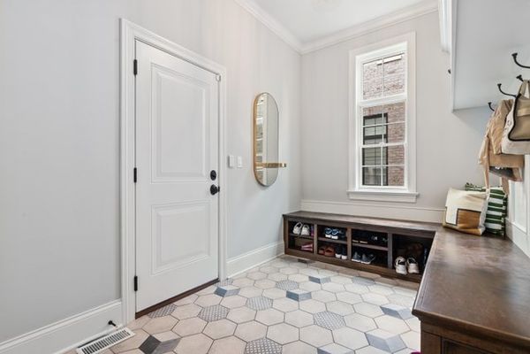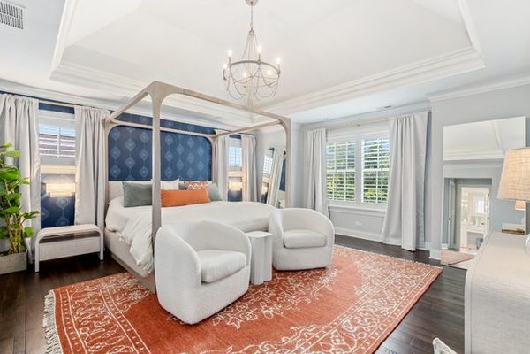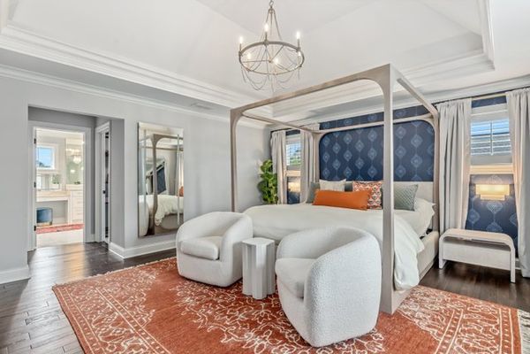101 Joanne Way
Elmhurst, IL
60126
About this home
Located in the highly coveted Nitti Berteau Development, this exceptional home offers the perfect blend of luxury and convenience. Situated just blocks away from downtown Elmhurst, East End park and pool, brand new Field Elementary school, and easy highway access, this location truly can't be beat. The owners have spared no expense in upgrading this already amazing home, with enhancements that will leave you in awe. The interior features a gorgeous open floor plan with a 13-foot kitchen island, creating a perfect space for entertaining and everyday living. With 5 bedrooms and 3 full bathrooms upstairs, including a finished basement with a custom glass walled gym and a full en-suite bedroom and bathroom, this home offers ample space for a growing family or guests. Outside, the entertainment possibilities are endless with a backyard that is truly a dream come true. A brand new fence surrounds the in-ground pool with automated cover for safety, pergola, outdoor kitchen, island seating, and gas fire pit, making it the perfect space for hosting gatherings and creating lasting memories. Additional features include a 3-car garage with newly installed wood grain garage doors, custom built walk-in closets with drawers in every bedroom, Sonos sound systems installed in the basement and first level ceilings, an expanded driveway, and custom blinds throughout the entire home. Don't miss the opportunity to call this exquisite property your own and experience the luxury lifestyle it has to offer. Schedule a showing today before it's too late!
