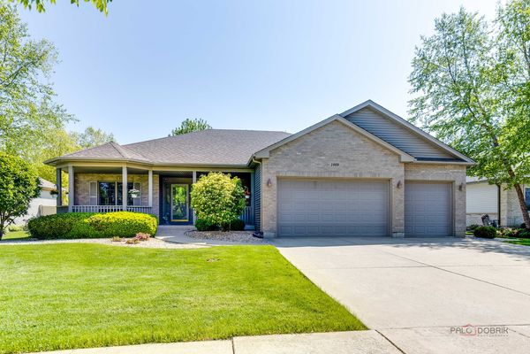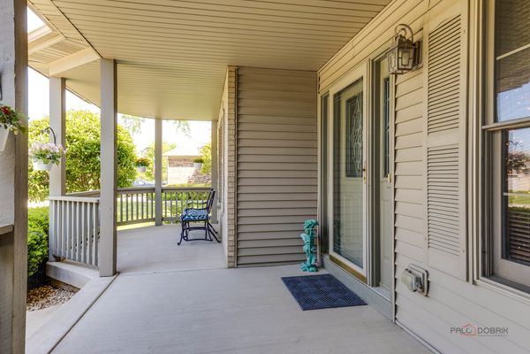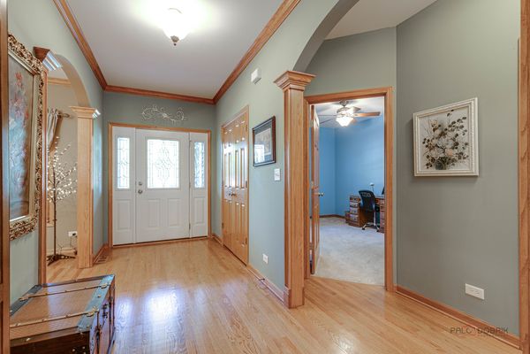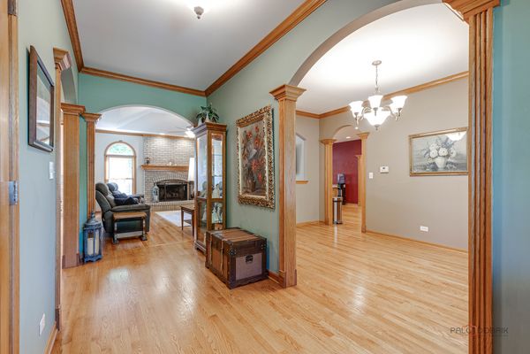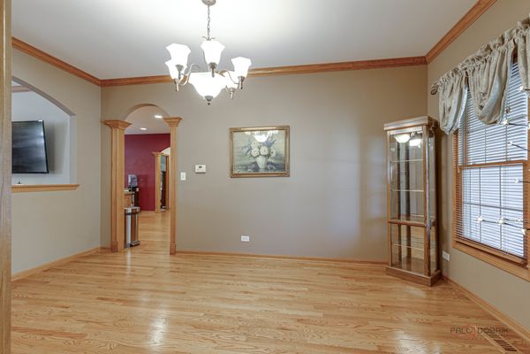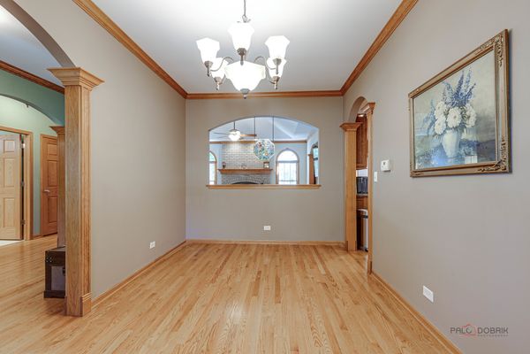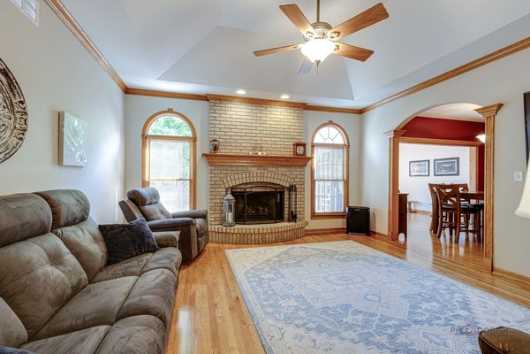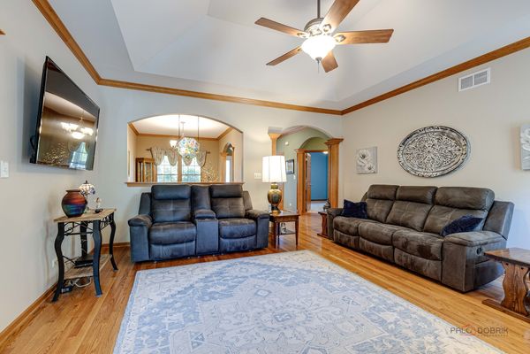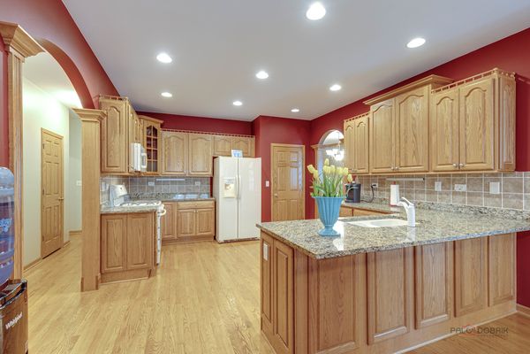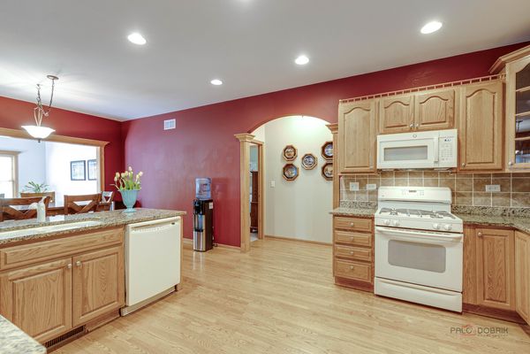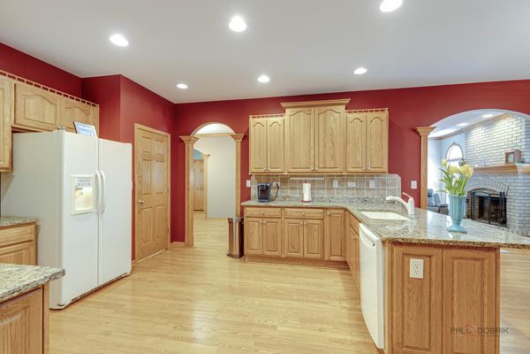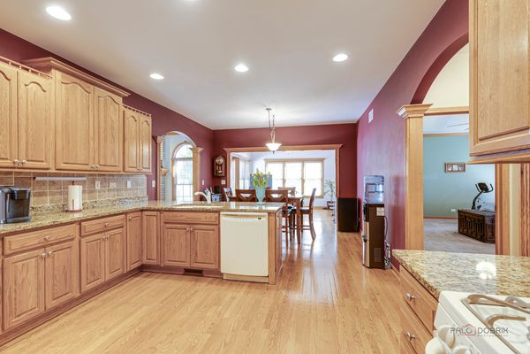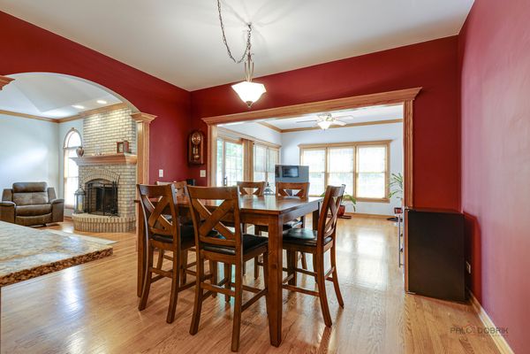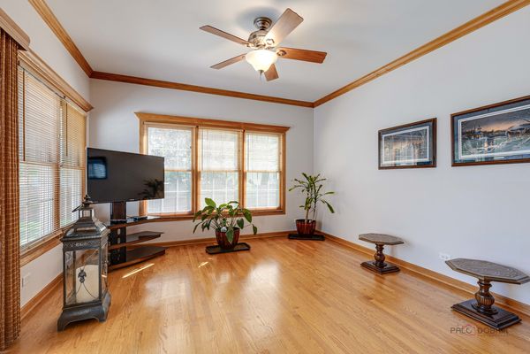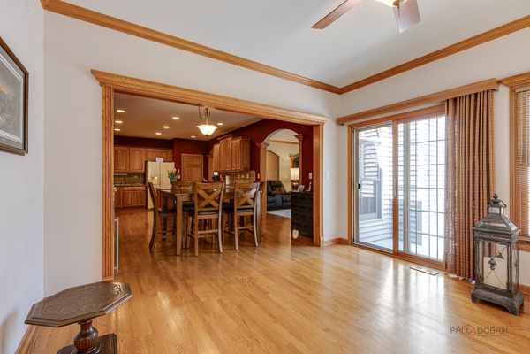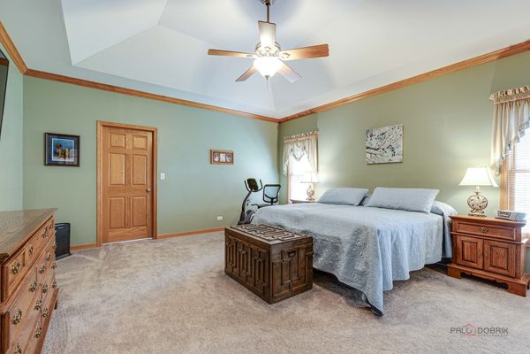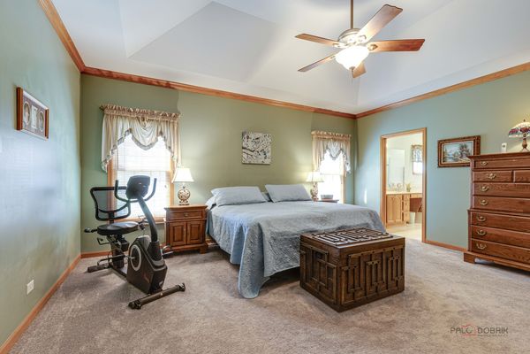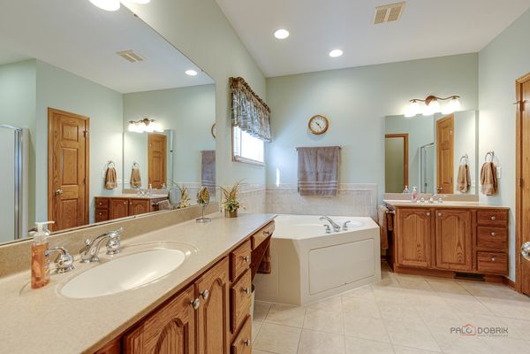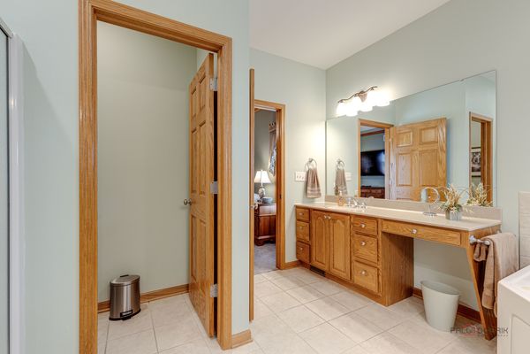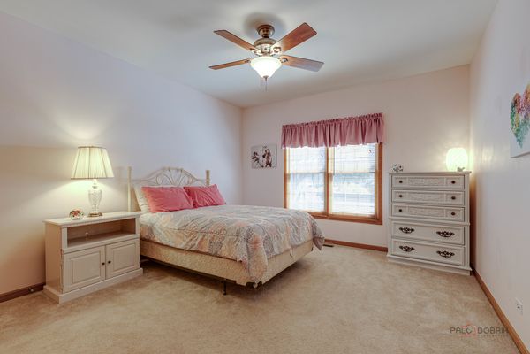Additional Rooms
Eating Area, Foyer, Sun Room, Recreation Room, Office
Appliances
Range, Microwave, Dishwasher, Refrigerator, Washer, Dryer, Disposal
Square Feet
2,350
Square Feet Source
Builder
Attic
Unfinished
Basement Description
Finished, Egress Window, Rec/Family Area, Storage Space
Bath Amenities
Whirlpool, Separate Shower
Basement Bathrooms
Yes
Basement
Full
Bedrooms Count
3
Bedrooms Possible
4
Bedrooms (Below Grade)
1
Dining
Separate
Disability Access and/or Equipped
No
Fireplace Location
Family Room
Fireplace Count
1
Fireplace Details
Wood Burning, Gas Log, Gas Starter, Masonry
Baths FULL Count
3
Baths Count
3
Interior Property Features
Hardwood Floors, First Floor Bedroom, First Floor Laundry, First Floor Full Bath, Walk-In Closet(s), Ceiling - 9 Foot, Ceilings - 9 Foot, Coffered Ceiling(s), Open Floorplan, Special Millwork, Drapes/Blinds, Separate Dining Room, Pantry
LaundryFeatures
Gas Dryer Hookup, Sink
Total Rooms
10
Window Features
All
room 1
Type
Eating Area
Level
Main
Dimensions
11X13
Flooring
Hardwood
Window Treatments
All
room 2
Type
Foyer
Level
Main
Dimensions
6X18
Flooring
Hardwood
Window Treatments
All
room 3
Type
Sun Room
Level
Main
Dimensions
13X13
Flooring
Hardwood
Window Treatments
All
room 4
Type
Recreation Room
Level
Basement
Dimensions
18X20
Flooring
Carpet
Window Treatments
None
room 5
Type
Office
Level
Basement
Dimensions
10X12
Flooring
Carpet
room 6
Level
N/A
room 7
Level
N/A
room 8
Level
N/A
room 9
Level
N/A
room 10
Level
N/A
room 11
Type
Bedroom 2
Level
Main
Dimensions
14X14
Flooring
Hardwood
Window Treatments
All
room 12
Type
Bedroom 3
Level
Main
Dimensions
14X11
Flooring
Carpet
Window Treatments
All
room 13
Type
Bedroom 4
Level
Basement
Dimensions
15X16
Flooring
Carpet
Window Treatments
All
room 14
Type
Dining Room
Level
Main
Dimensions
10X16
Flooring
Hardwood
Window Treatments
All
room 15
Type
Family Room
Level
Main
Dimensions
16X17
Flooring
Hardwood
Window Treatments
All
room 16
Type
Kitchen
Level
Main
Dimensions
13X13
Flooring
Hardwood
Window Treatments
All
Type
Eating Area-Breakfast Bar, Eating Area-Table Space, Island, Custom Cabinetry, Granite Counters, Pantry
room 17
Type
Laundry
Level
Main
Dimensions
11X6
Flooring
Hardwood
Window Treatments
All
room 18
Type
Living Room
Level
N/A
Flooring
Hardwood
room 19
Type
Master Bedroom
Level
Main
Dimensions
18X18
Flooring
Carpet
Window Treatments
All
Bath
Full, Double Sink, Whirlpool & Sep Shwr
