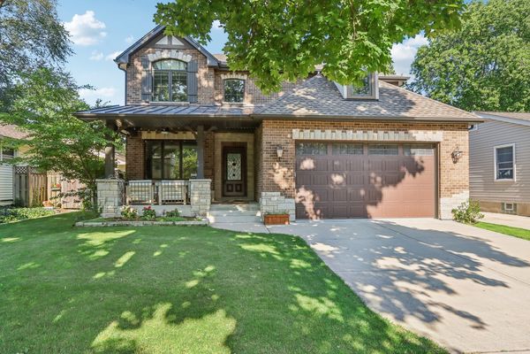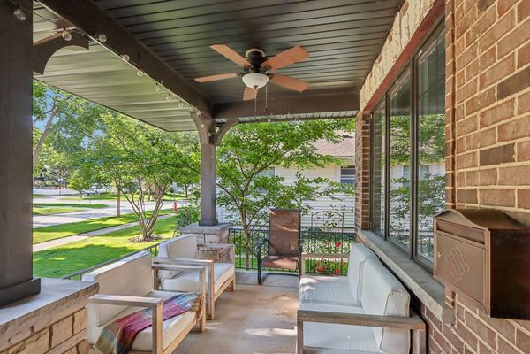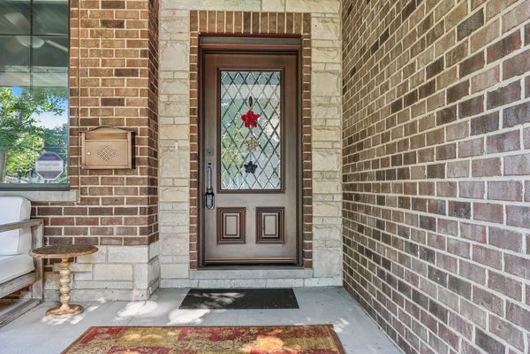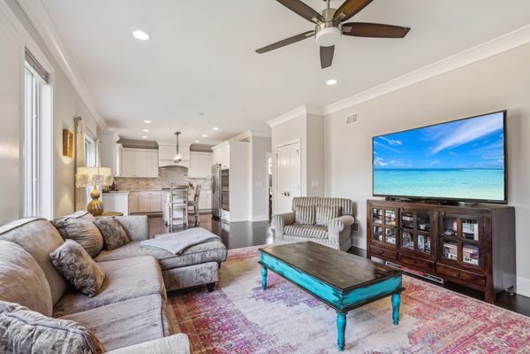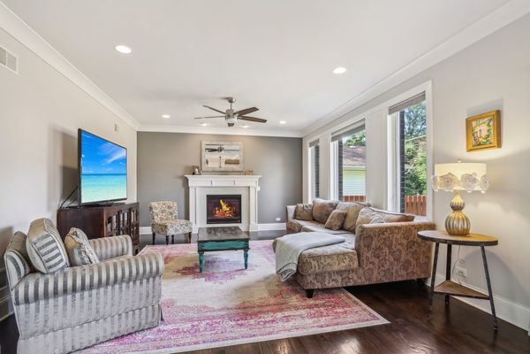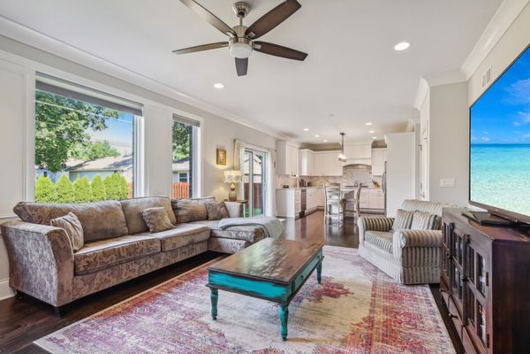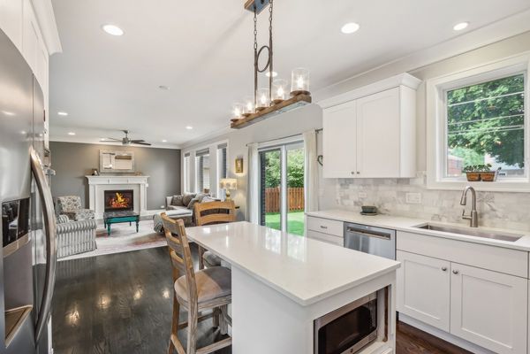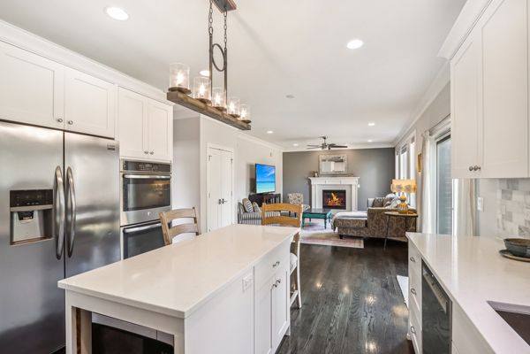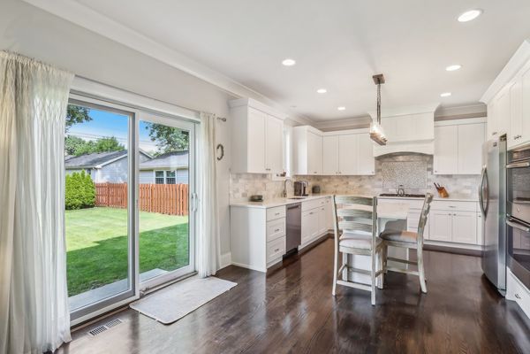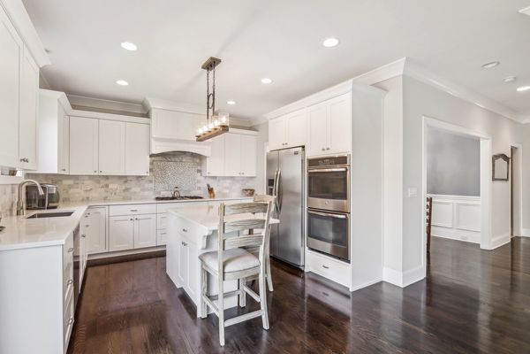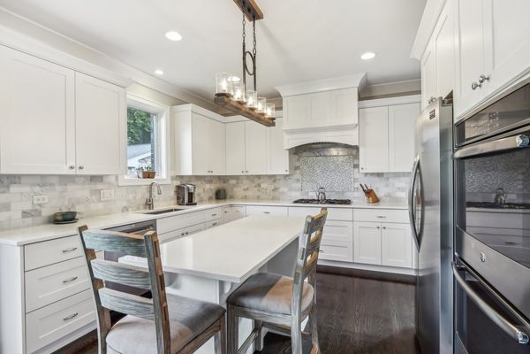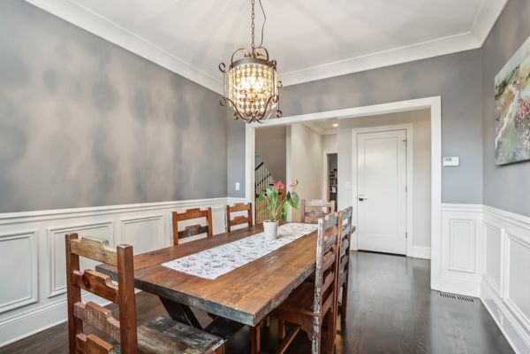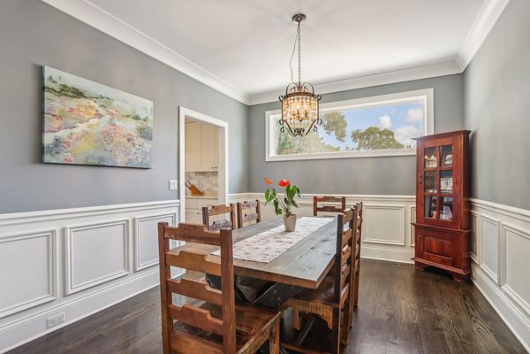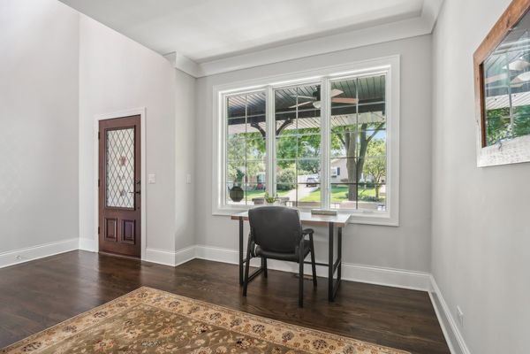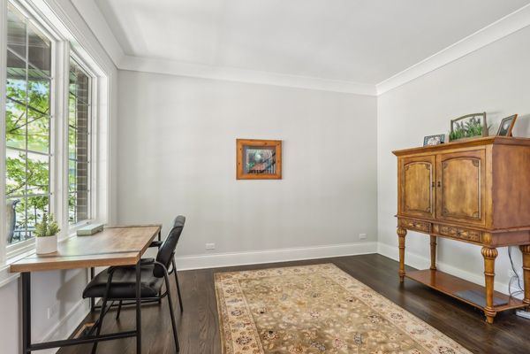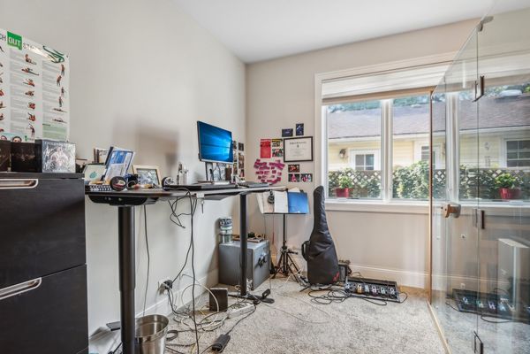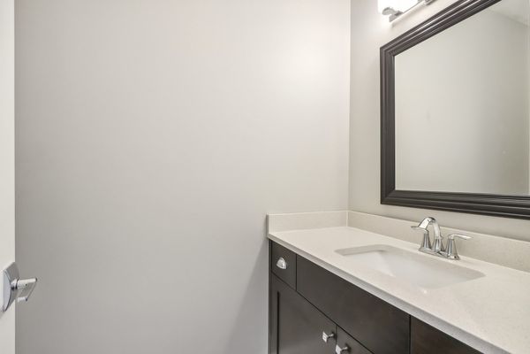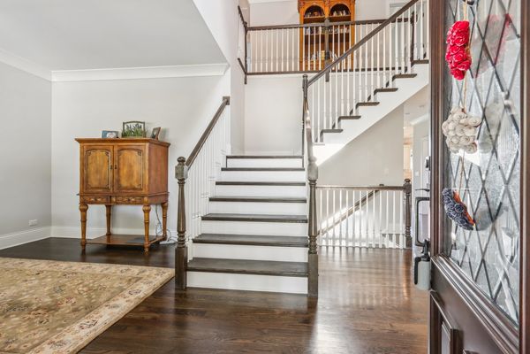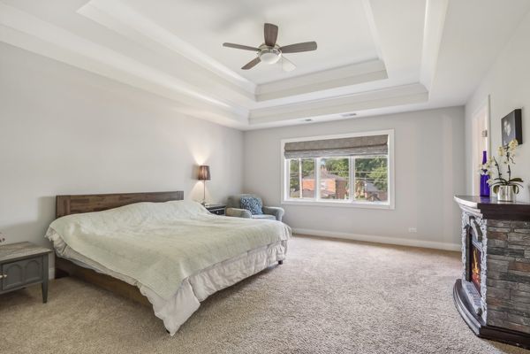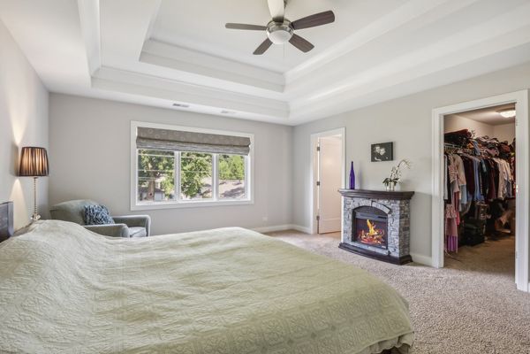1008 N Illinois Avenue
Arlington Heights, IL
60004
About this home
Presenting this Arlington Heights newer construction stunner!! Enjoy the quiet as you approach this gorgeous home. Tucked away in one of the most desirable areas of the northwest suburbs, this recently built beauty awaits ~ but not for long! Step onto the spacious, peaceful front porch, with privacy, style and comfort. The overall charm of this home as you walk through the gorgeous front door abounds. Gleaming hardwood floors, two story foyer, what's not to love? There is a conveniently located front living room/den combination, a main floor office, a lovely formal dining room and a breathtaking kitchen open to the heart of the home ~ a spacious yet cozy family room, welcoming fireplace, with tons of windows and sunlight pouring in! The kitchen boasts high end stainless appliances, quartz countertops, island with additional storage and beautiful stone backsplash throughout. Head up the grand open staircase to find 4 spacious bedrooms with tons of natural light, including a primary with an exceptional en suite! One additional bedroom with en suite to boot! Black out window treatments in each room will make you want to sleep in ~ and why not? You have made it if you have this gorgeous home! Each of the three and a half bathrooms are tastefully done in high end finishes. All this and you also have a full, deep pour, unfinished basement to use as flex space, finish as an additional hang out ~ the possibilities are limitless! This beauty also sits on a private, spacious, flat and usable lot with gorgeous green grass and new arborvitaes for even more privacy!! Just 15 minutes from O'Hare, great schools, and close to downtown, shopping, train, and restaurants. Book a showing this weekend!!
