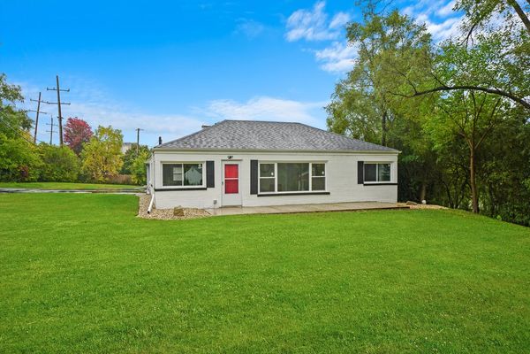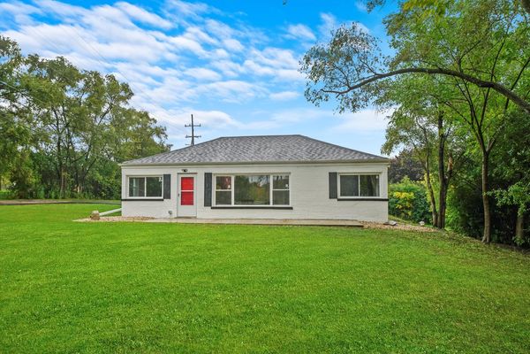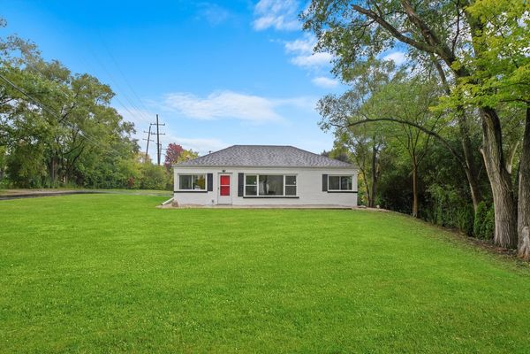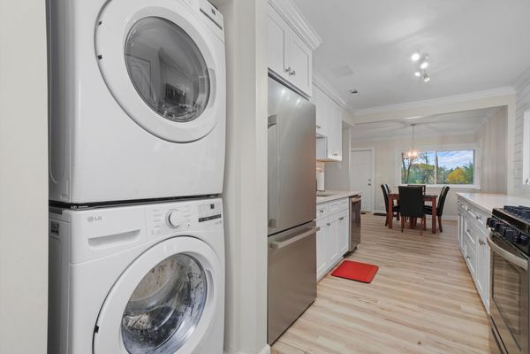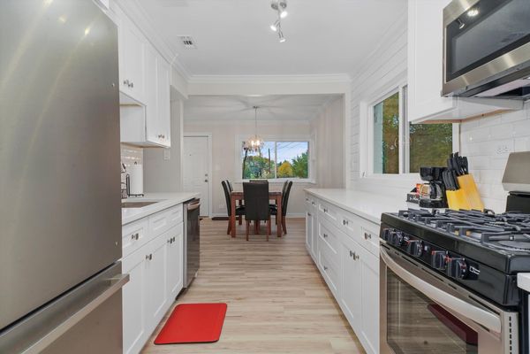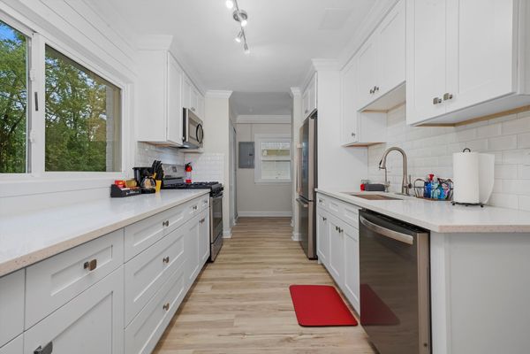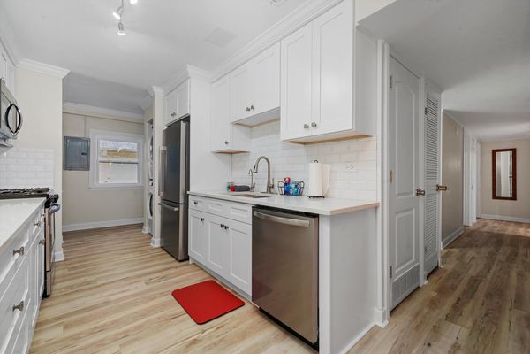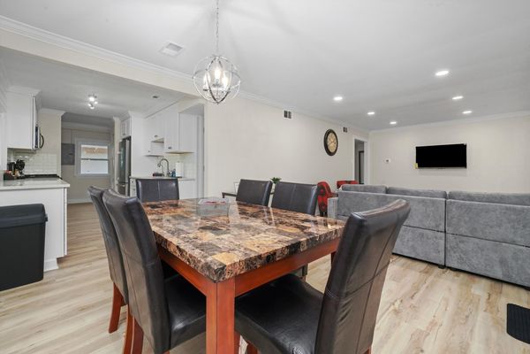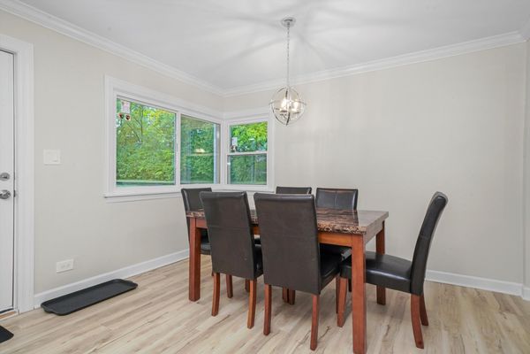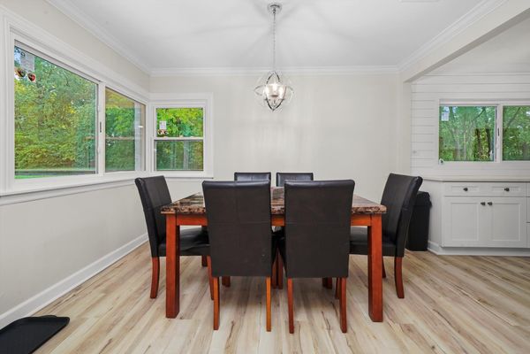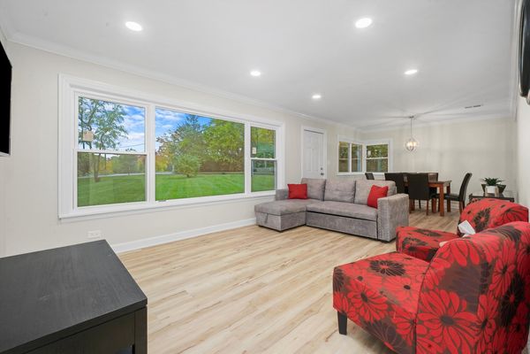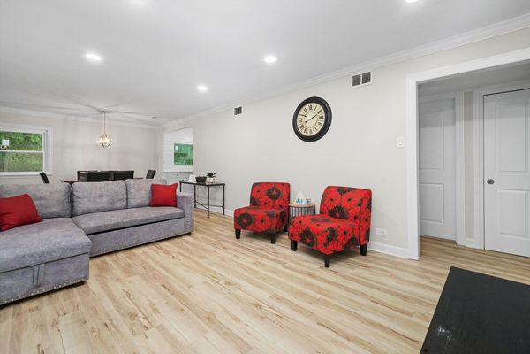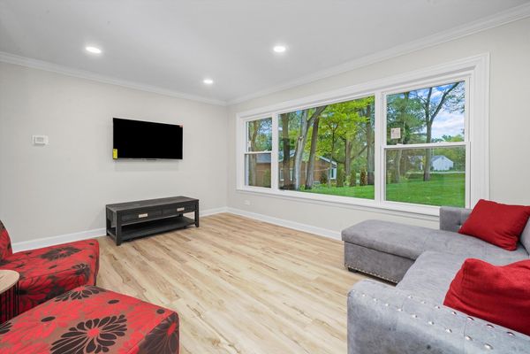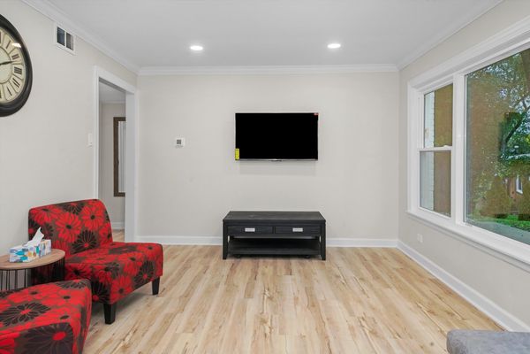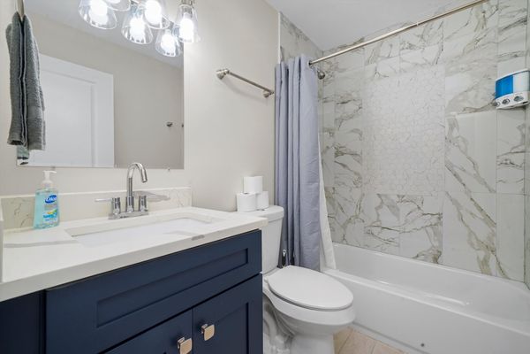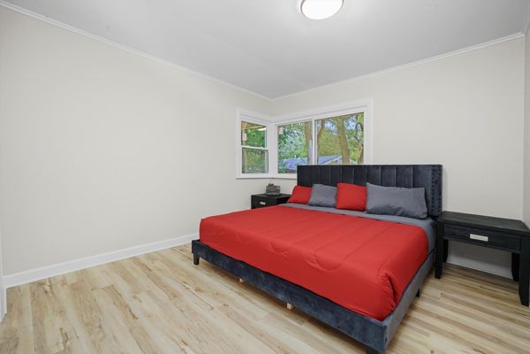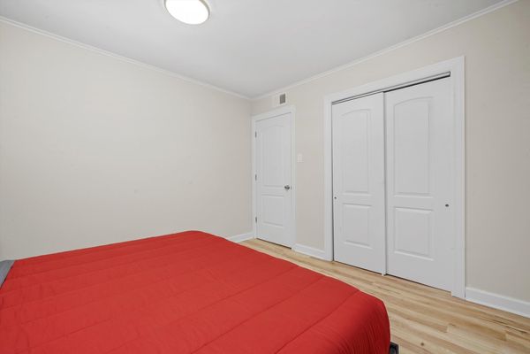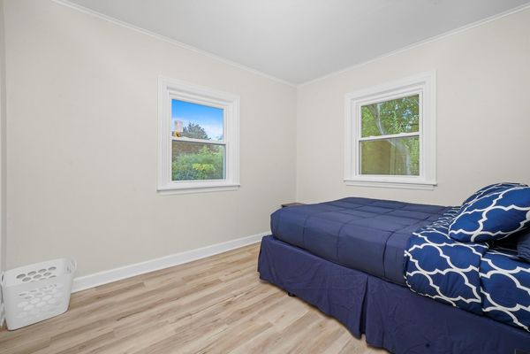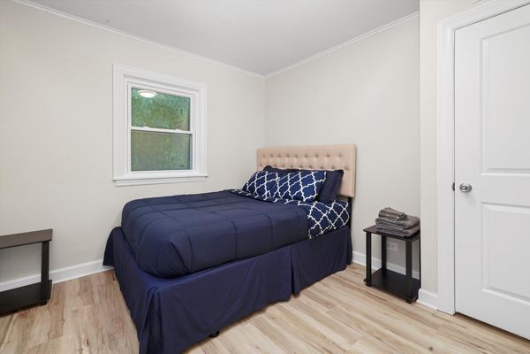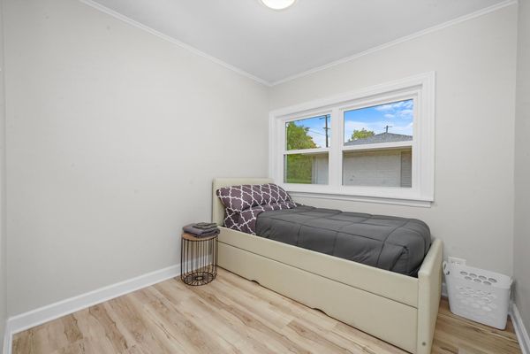1001 Shady Lane
Lombard, IL
60148
About this home
Welcome to 1001 Shady Lane - a beautifully remodeled home with a private outdoor oasis. Nestled in the Western Chicago Suburbs, this stylish residence blends modern convenience with serene living, ideal for individuals or families alike. Enjoy nearly 3/4 acre of private outdoor space, perfect for relaxation or entertaining guests. The location is unbeatable. Walk to Sunset Knoll Park for leisurely strolls and outdoor activities. Major restaurants and shopping are just 5 minutes away. The vibrant Yorktown Center is only 7 minutes from your doorstep. A short 10-minute drive will take you to the upscale Oakbrook area. It's just 20 minutes to both Naperville and Schaumburg, and a quick 30-minute commute to Downtown Chicago. This property underwent a comprehensive renovation in August 2022, giving it a fresh, modern look. It features a new 3500 sqft asphalt driveway, providing ample parking. The home is upgraded with new windows, a modern kitchen, stylish lighting, updated plumbing and more. New LVP floors are installed throughout. Constructed with sturdy brick, it spans 1, 157 SqFt, including 3 spacious bedrooms and 1 elegant bath. The home is set on a generous 0.64-acre lot and includes an oversized 2-car detached garage, perfect for storage and parking. Imagine yourself in a home where every detail has been meticulously updated for modern comfort. The new kitchen is a chef's dream, equipped with state-of-the-art appliances, quartz countertops, and ample cabinet space. The living areas are bathed in natural light, creating a warm and inviting atmosphere. Each bedroom offers generous space and modern finishes for a restful night's sleep. The oversized 2-car detached garage offers additional storage space, perfect for outdoor equipment or a workshop. The expansive lot provides endless possibilities for outdoor activities. Create your own private retreat with gardens, play areas, or even a pool. The area around 1001 Shady Lane is equally impressive, with a host of amenities and attractions that enhance the quality of life. The proximity to Sunset Knoll Park means you have a beautiful green space practically on your doorstep. The short drive to Yorktown Center and Oakbrook provides access to the best shopping, dining, and entertainment options in the area. This home is a lifestyle upgrade. The renovation means you can move in with peace of mind, knowing that all major systems have been updated. New windows, plumbing, and lighting ensure energy efficiency and modern convenience. The new LVP floors are beautiful, durable, and easy to maintain. For those considering a fully furnished option, the owners are willing to sell the home furnished for an additional fee. Move in without the hassle of furnishing your new home and start enjoying your new lifestyle immediately. The furniture has been carefully selected to complement the home's style. Don't miss the opportunity to own this exceptional home in a prime location. Schedule your viewing today and envision yourself living in this beautifully remodeled, centrally located gem. This is more than just a house; it's a place where you can build lasting memories and enjoy the best that suburban living has to offer. Embrace the blend of modern updates and serene outdoor space that 1001 Shady Lane provides. Make it your new home and experience the perfect balance of comfort, convenience, and style. ***OCCUPIED BY AIRBNB GUESTS - NO DRIVE-BYS - DO NOT DISTURB OCCUPANTS - SCHEDULED SHOWINGS ONLY*** LISTING BROKER(S) HAVE OWNERSHIP INTEREST. ***
