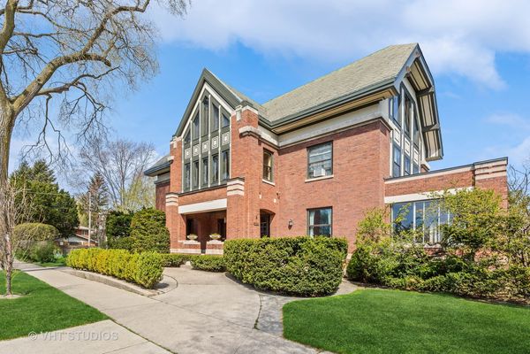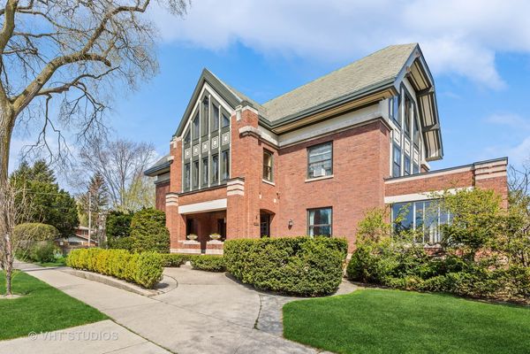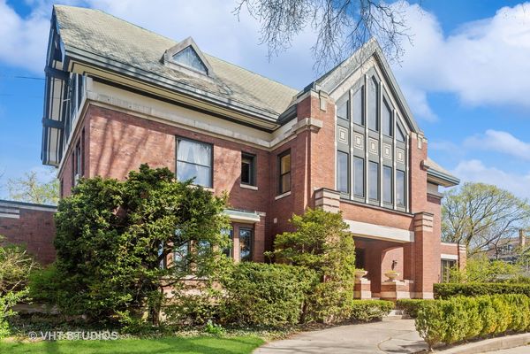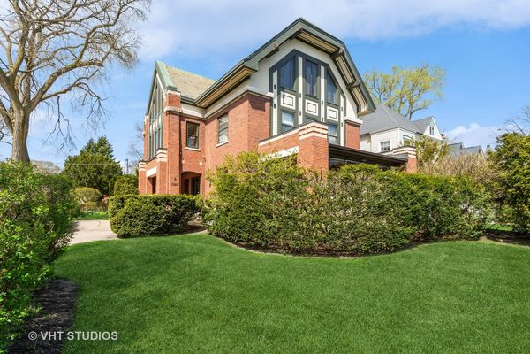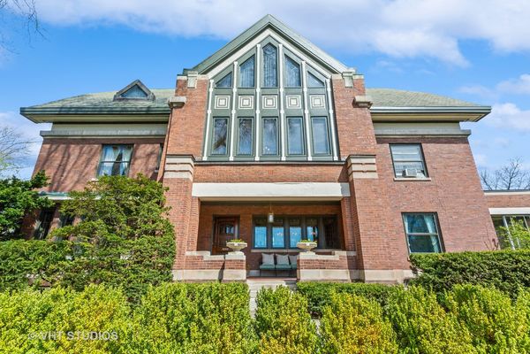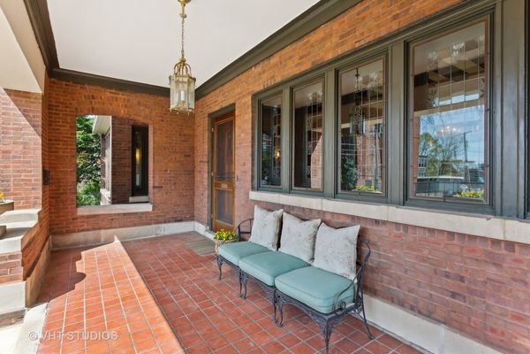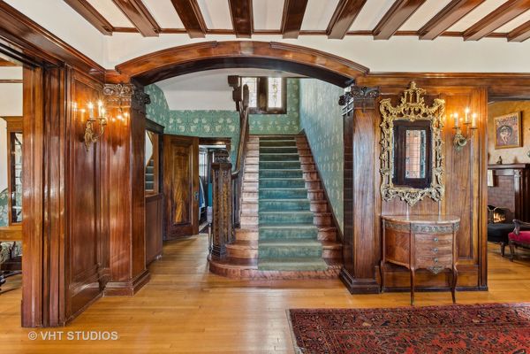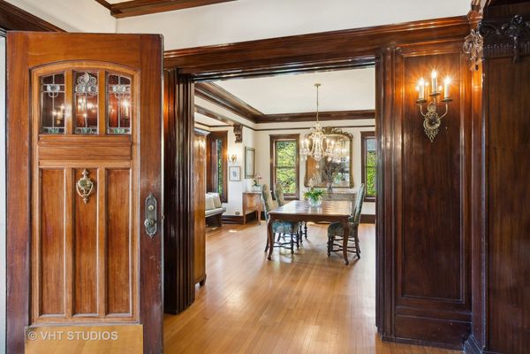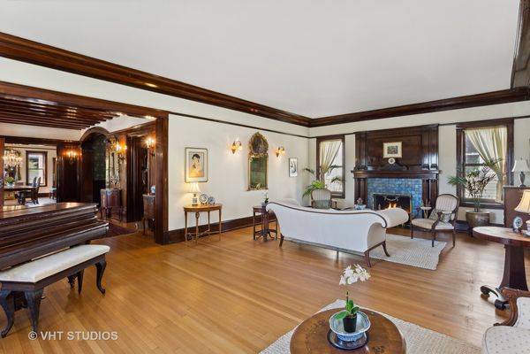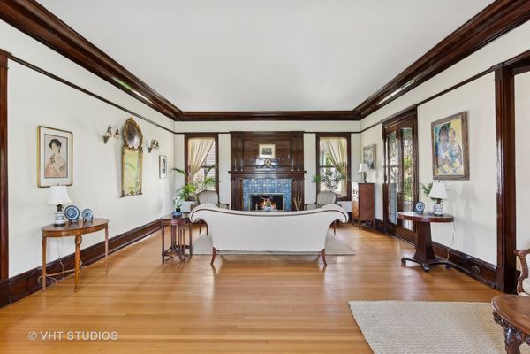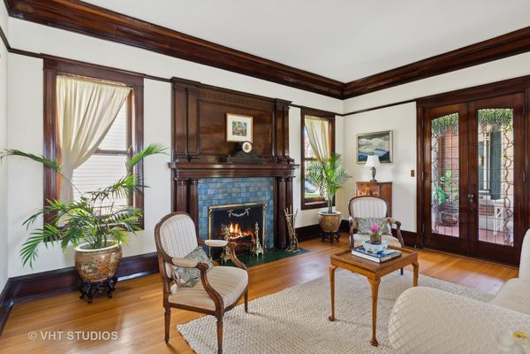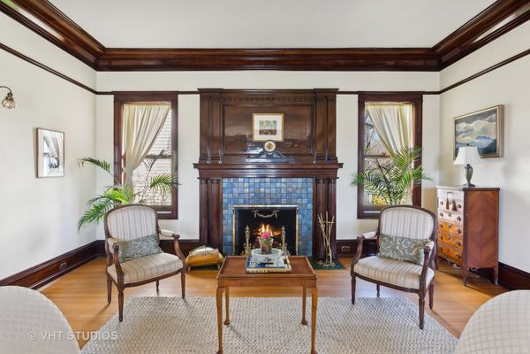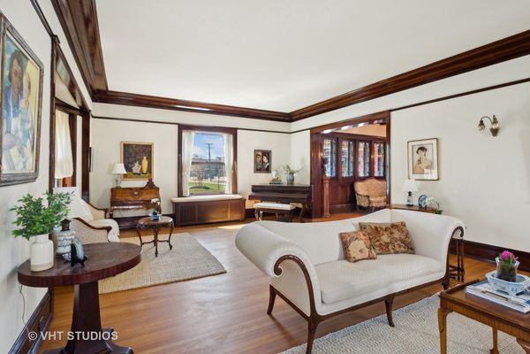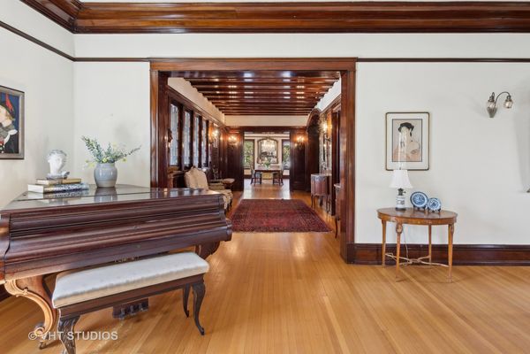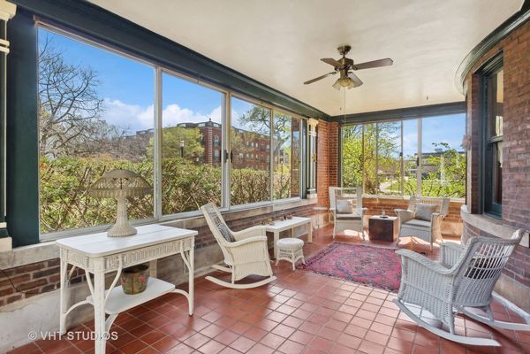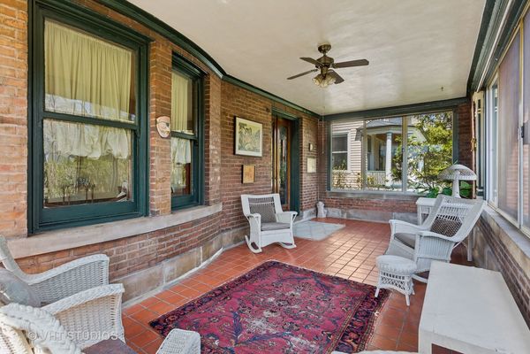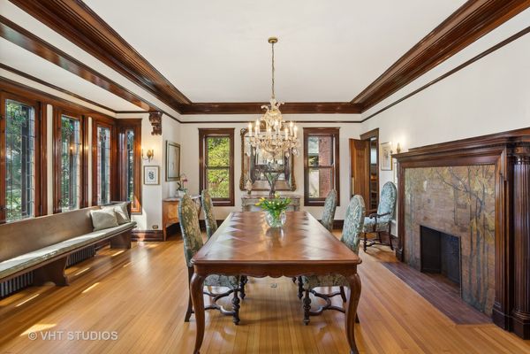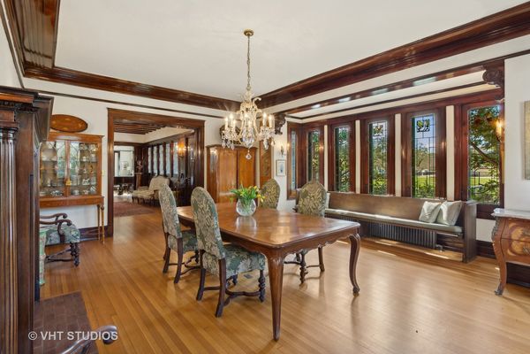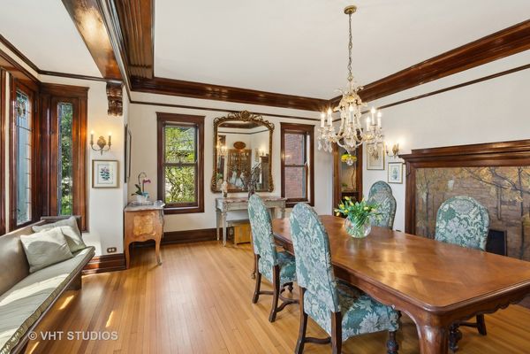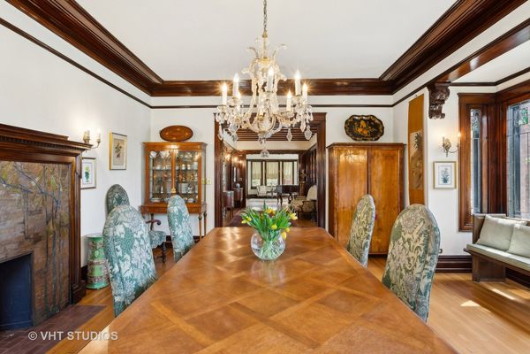1000 Forest Avenue
Evanston, IL
60202
About this home
This Prairie School Tudor Revival gem was designed by the nationally recognized Evanston architect Thomas Tallmadge for an Iowa farm equipment magnate moving to the big city. Now restored to its original elegance, this home has had only three owners over its longer than century existence. 1000 Forest Ave. is an iconic Evanston Landmark home that is a remarkable example of Prairie School architecture that was adapted to a suburban setting. Situated in southeast Evanston, three short blocks from the Lake Michigan shoreline at Lee Street beach, it stands out amongst its neighboring properties. 1000 Forest Avenue was designed with a focus on optimizing its southern exposure through its exquisitely maintained leaded glass windows and substantial rooms and hallways that saturate the home with natural light. Expansive entryway featuring a southern wall of original leaded glass windows and Phillippine Mahogany ceiling beams and panels adorned with ornate sconces. Phillippine Mahogany paneled library with a wood-burning fireplace and mahogany pocket doors. The immense living room with multiple seating areas, a fireplace encompassed by Giannini & Hilgart glass tiles, leads to the screened-in eastern-facing private porch. Large formal dining room with mahogany crown molding, leaded glass windows, and Giannini & Hilgart mosaic tiled fireplace. The eat-in kitchen with a breakfast nook, powder room, and mudroom round off the first floor. The second-floor features 3 bedrooms, a hall bathroom, a large linen closet, and a prodigious four-room primary suite with an attached sitting room, vanity room, primary bathroom, and two walk-in closets. The third-floor features 3 additional bedrooms, a Jack & Jill bathroom, and the original billiard room with southern-facing leaded glass windows that merge to form a pediment design. The full clean and dry basement with ample storage and laundry completes the home. As an added bonus, there is a one-bedroom coach house located above the two-car garage that is perfect for guests or to generate rental income. 1000 Forest Ave. is located in a prime Evanston location, blocks to Lake Michigan, Main St. retail, "El" and Metra stations, and directly across the street from the Lincoln Elementary School field.
