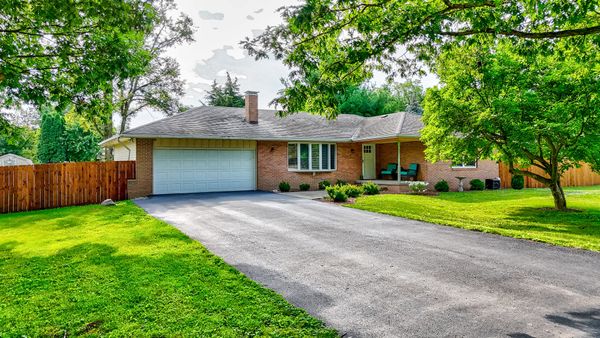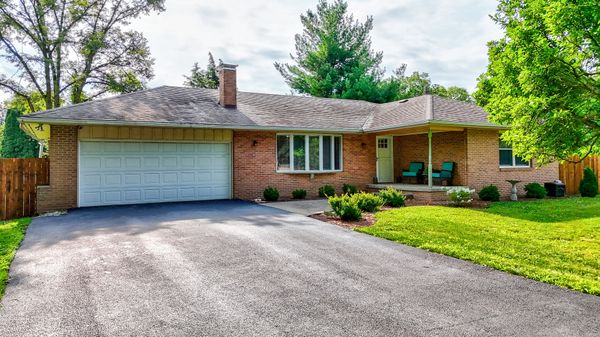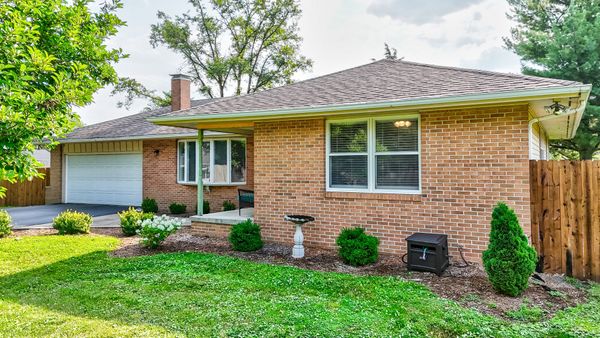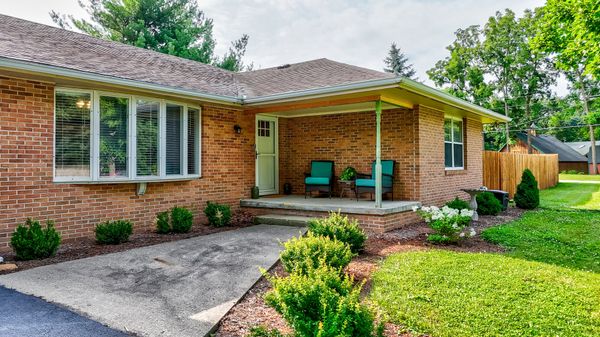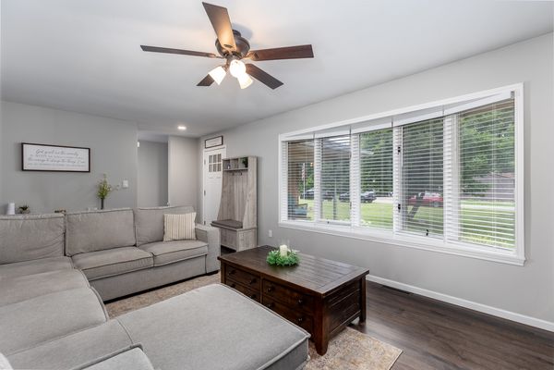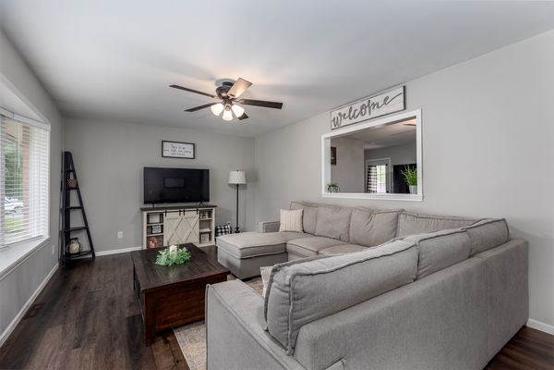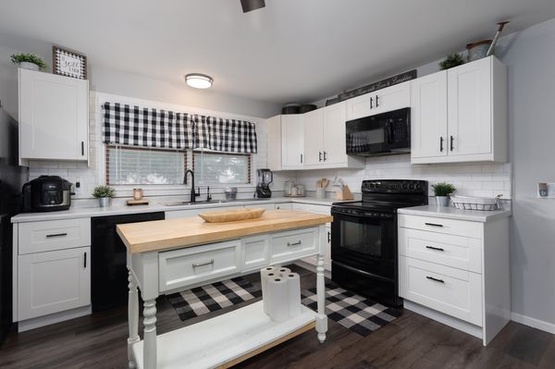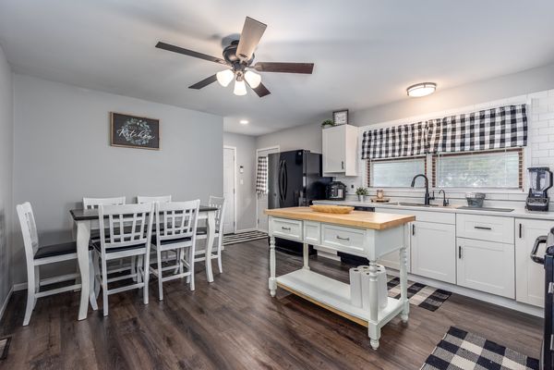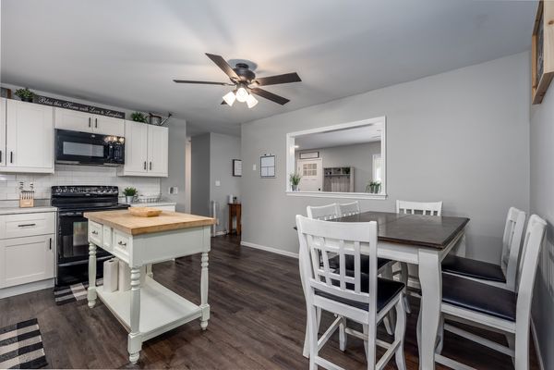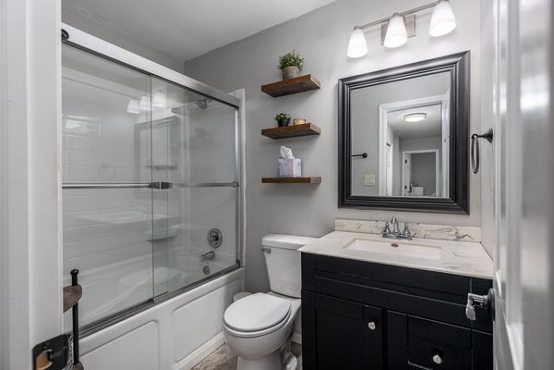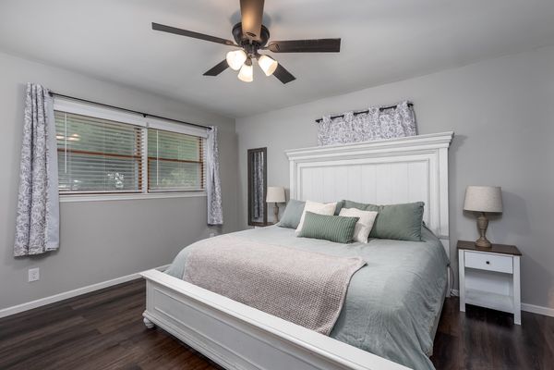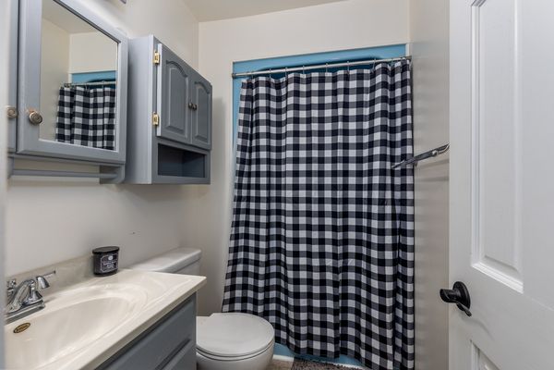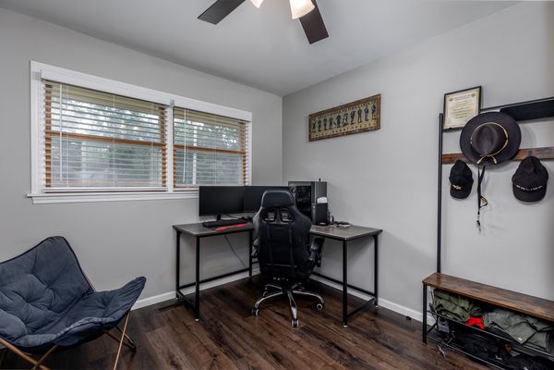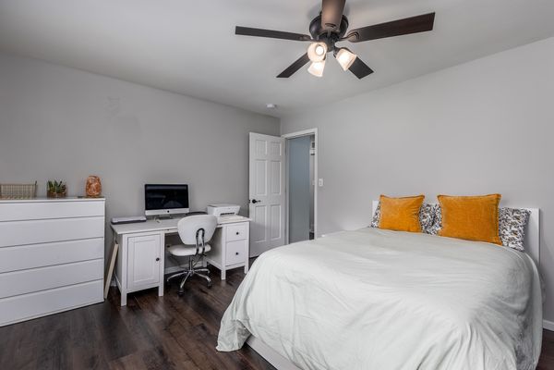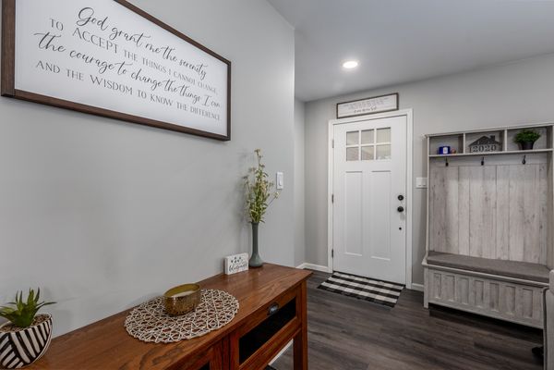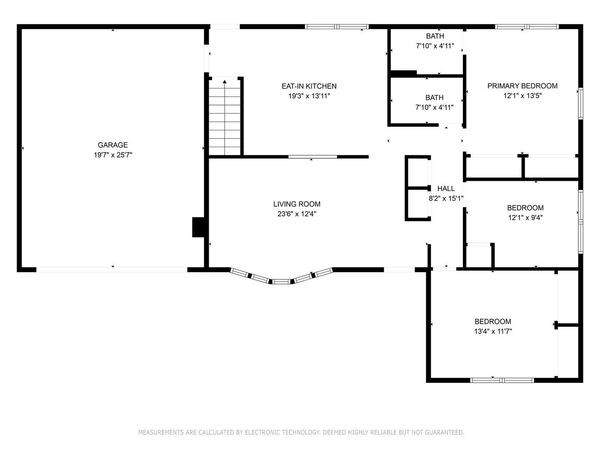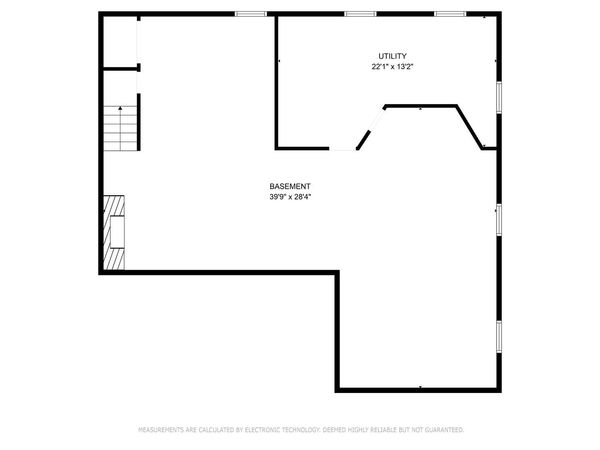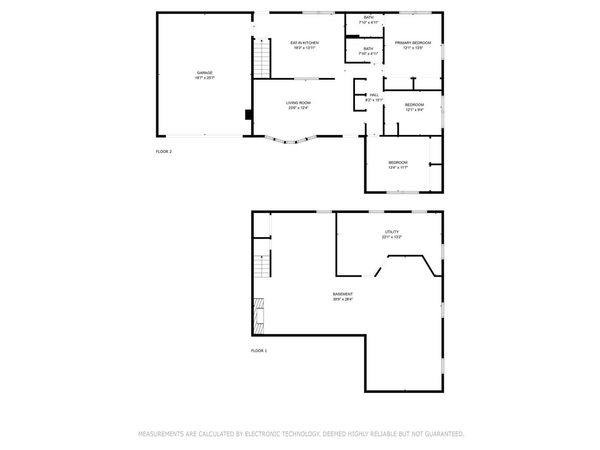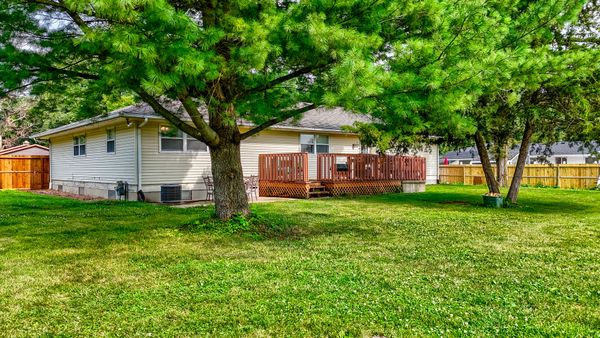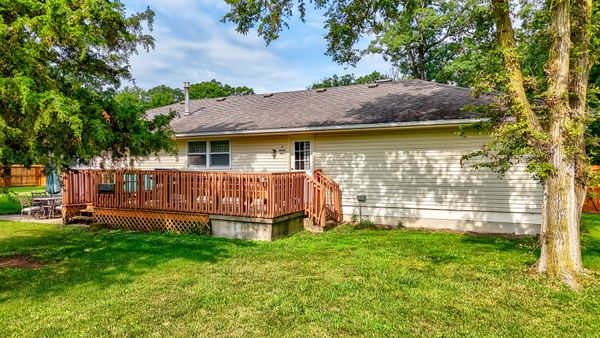1 Oakbrook Drive
Ottawa, IL
61350
About this home
*** Multiple offers received, seller requesting best and final offers by Friday, July 19th at 10am. Seller reserves the right to accept an outstanding offer at any time. *** This beautifully updated 3-bedroom, 2-bathroom ranch-style home exudes charm and functionality. The interior showcases a spacious living room with laminate flooring and a bay window, complemented by an eat-in kitchen featuring new white cabinetry, black appliances, and a stylish tile backsplash. The primary bedroom impresses with dual double closets and a private bathroom with a luxurious tile walk-in shower. The main level is rounded out by two additional bedrooms and a full guest bathroom. The lower level features a cozy brick fireplace, a convenient built-in bar, and laundry facilities. Outside, the property features a large, just under half acre lot with private fenced-in backyard with adorned with mature trees, and includes two storage sheds. This home is not only meticulously maintained but also offers a perfect blend of modern updates and classic charm, making it an ideal choice for comfortable living and entertaining.
