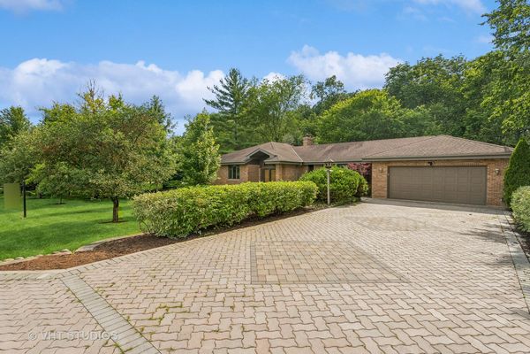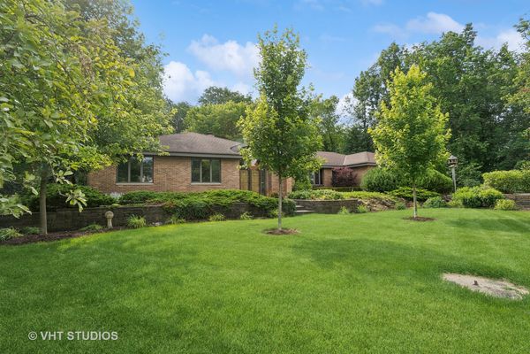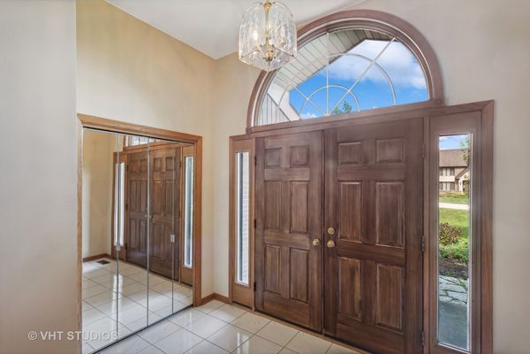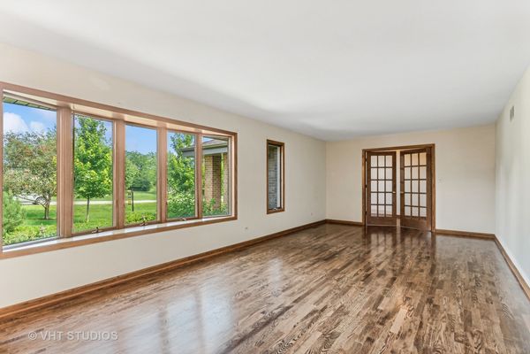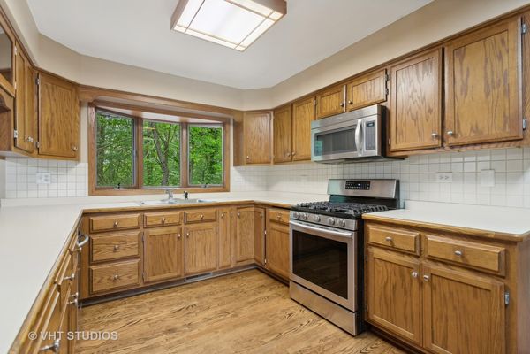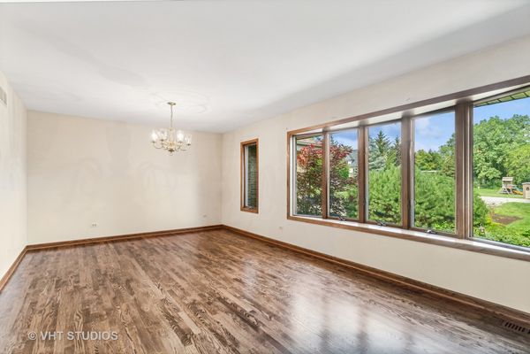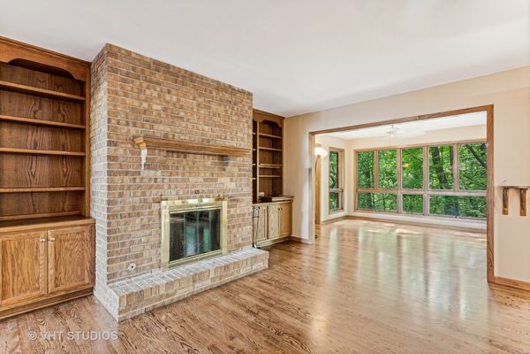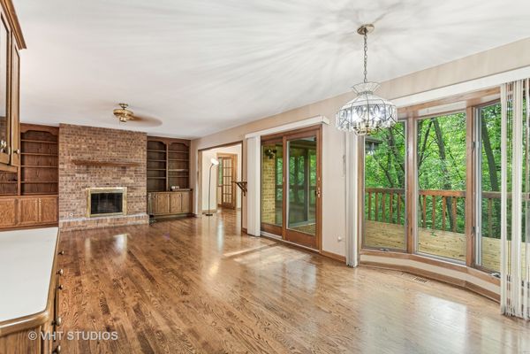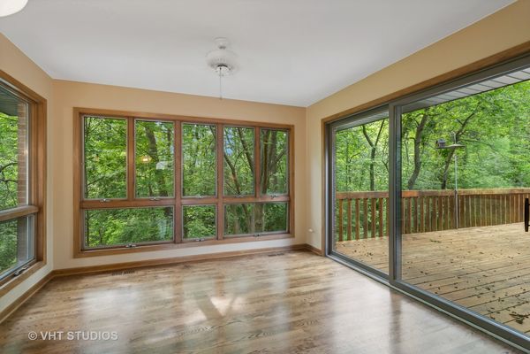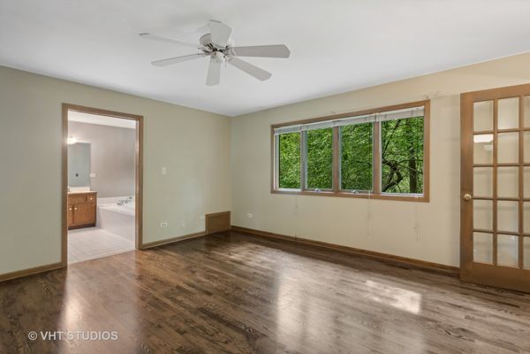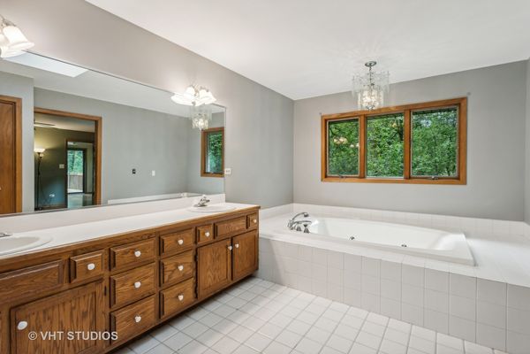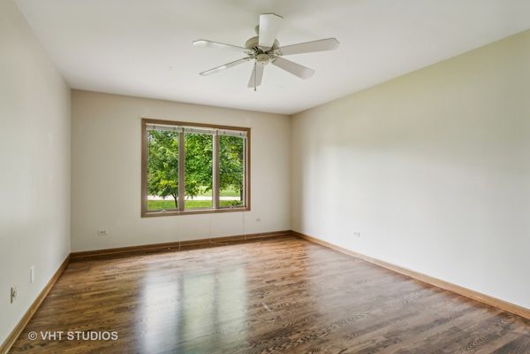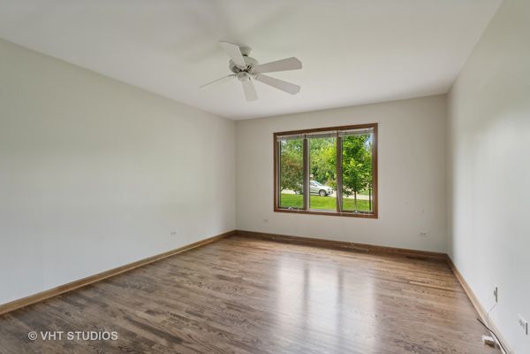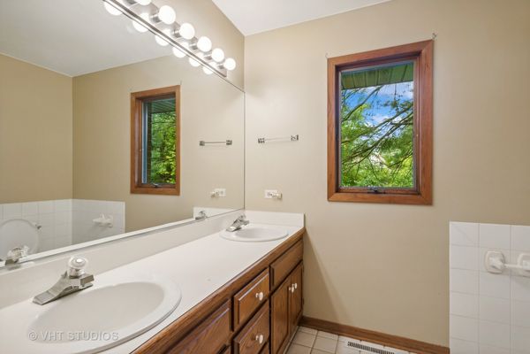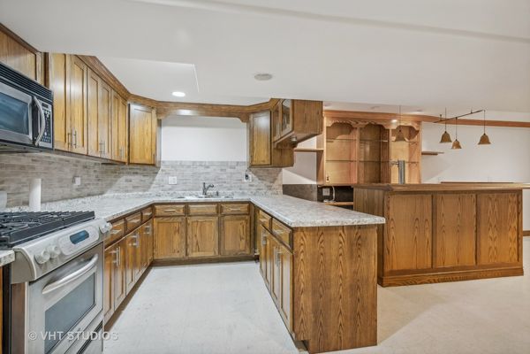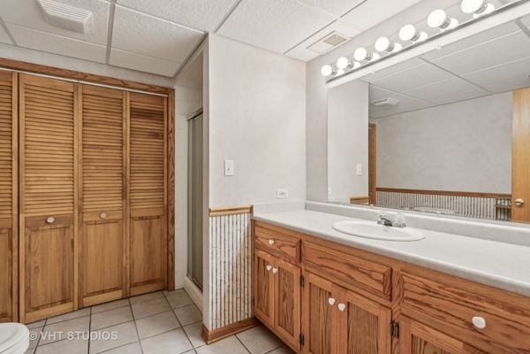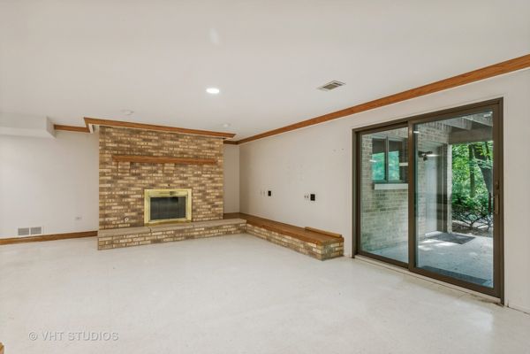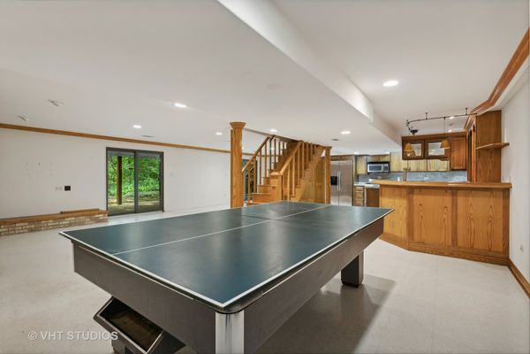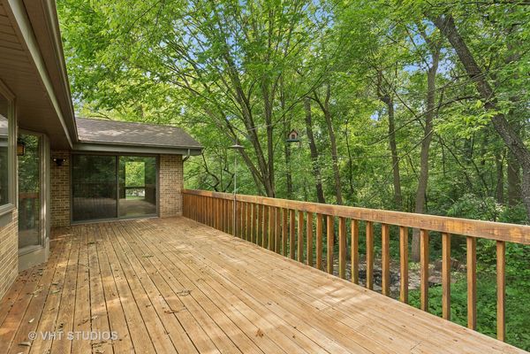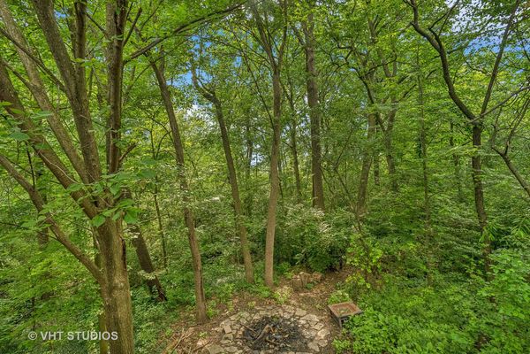1 Katie Road
Lemont, IL
60439
About this home
Rare Find in Unincorporated Lemont! Spacious Ranch on 1-Acre Wooded Lot!! Nestled within the serene Wolf Creek subdivision, this exceptional ranch home offers unparalleled tranquility on a private cul-de-sac. Situated on a lush, wooded 1-acre lot, this property is a nature lover's dream with expansive windows that frame picturesque views. As you step inside, you're greeted by beautiful hardwood floors that flow seamlessly throughout the main level. The inviting family room features a cozy fireplace adorned with custom built-in bookshelves, creating a perfect spot for relaxation and gatherings. The heart of this home is its fully finished walk-out basement, complete with another fireplace, a pool table, a bar, and a full kitchen. Ideal for entertaining or hosting guests, the basement opens onto a patio area with a fire pit, offering a delightful setting for evenings spent under the stars enjoying s'mores and conversation. Outside, a large deck overlooks the natural beauty of the wooded landscape, providing an ideal spot for morning coffee or evening cocktails. Located in Lemont, residents enjoy access to excellent shopping, dining options, and outdoor recreation at The Forge Adventure Park. Additionally, the area boasts National Blue Ribbon Schools, enhancing the appeal of this remarkable property for families seeking both tranquility and convenience. Don't miss this rare opportunity to own a distinctive ranch home in Lemont's coveted Wolf Creek subdivision. Schedule your showing today and envision the lifestyle offered by this unique property! A 1- acre lot behind the property is also for sale for $105, 000. The address for the lot is 5 Melissa.
