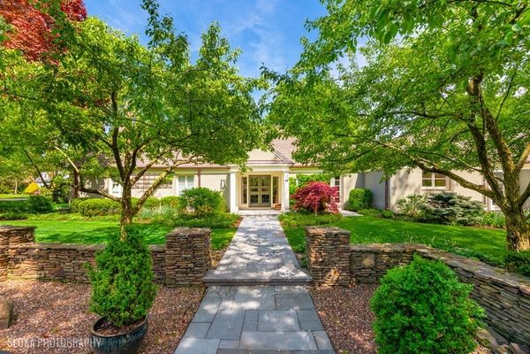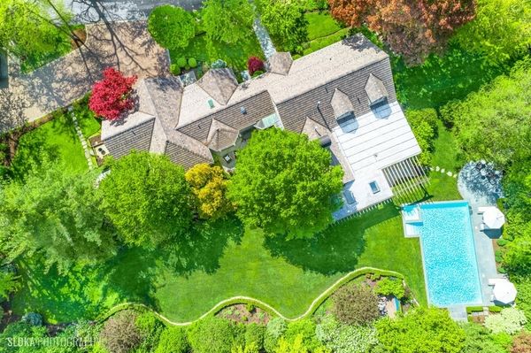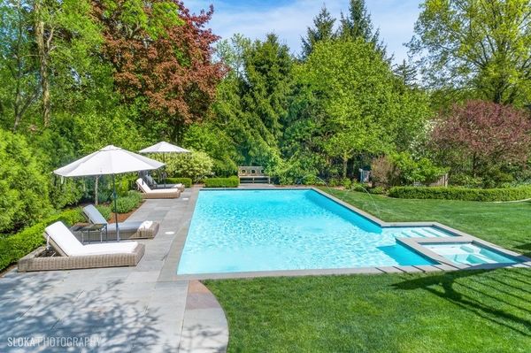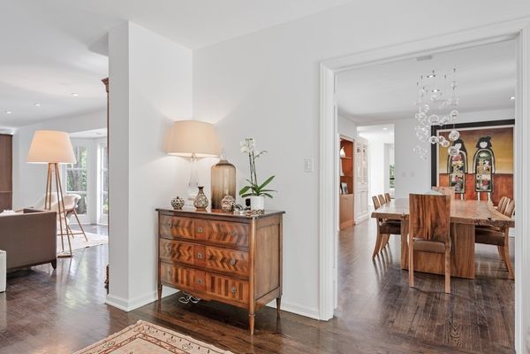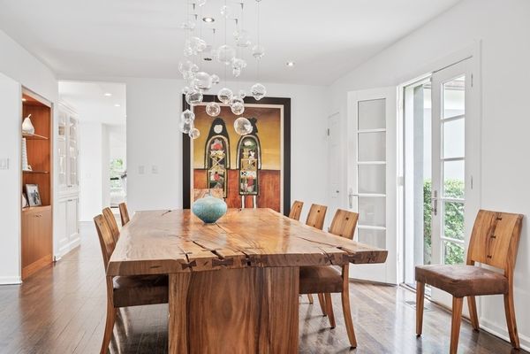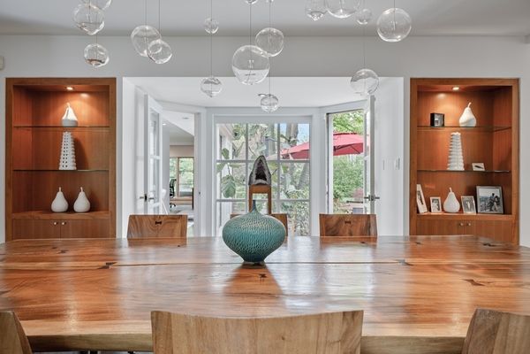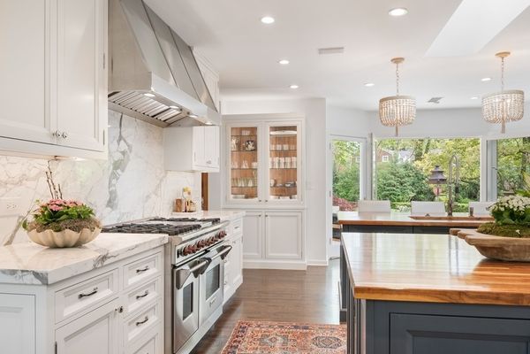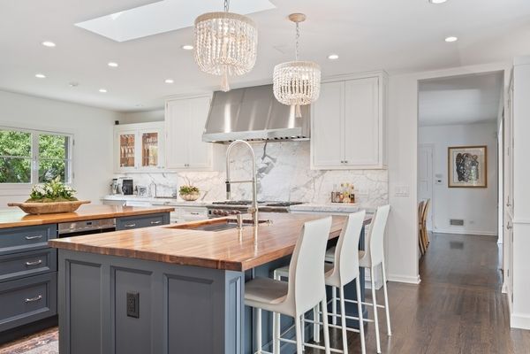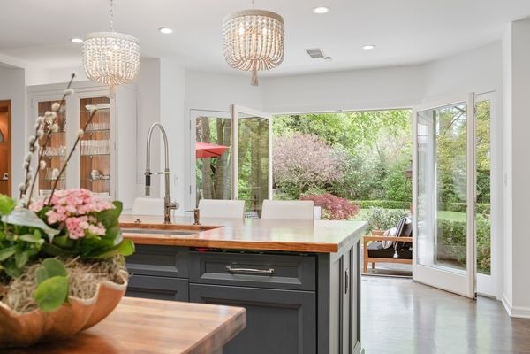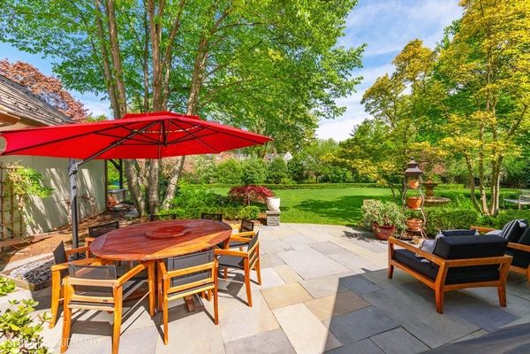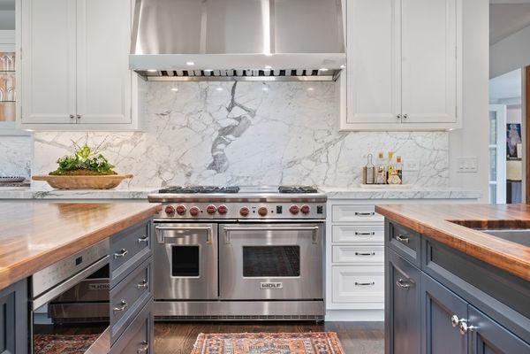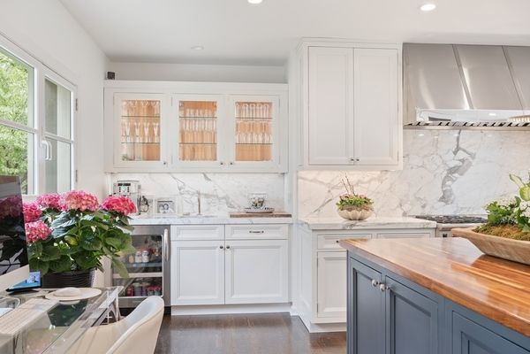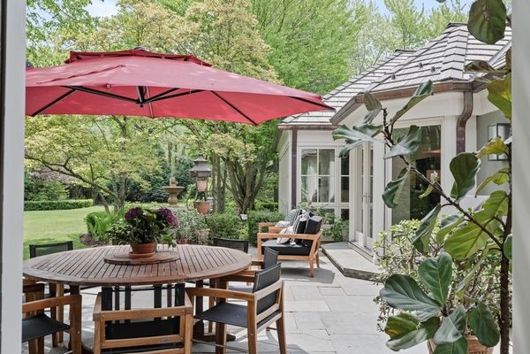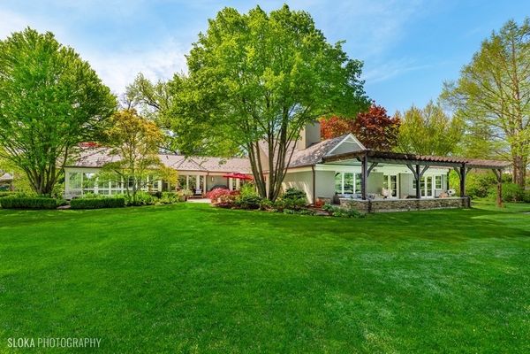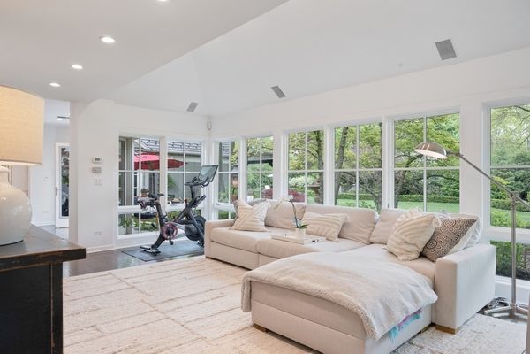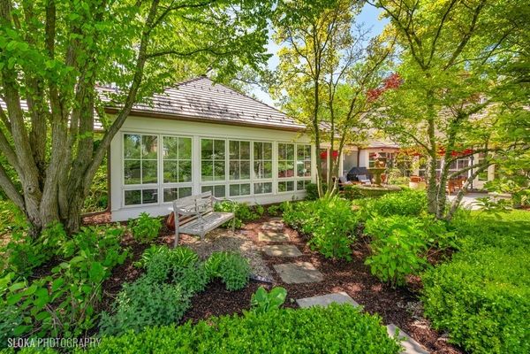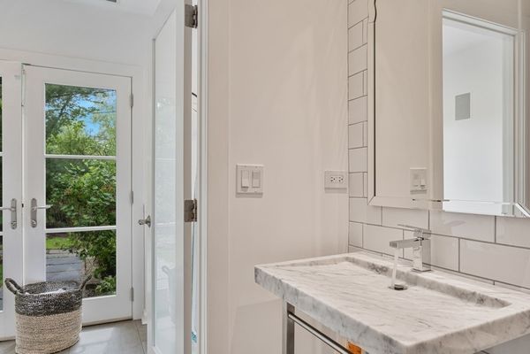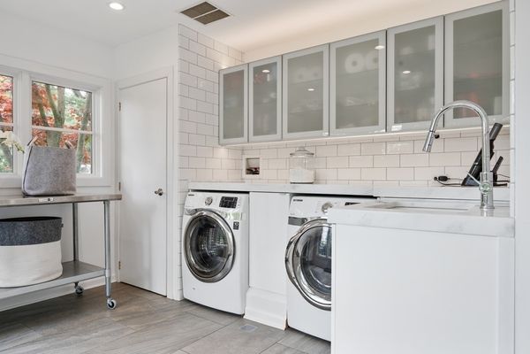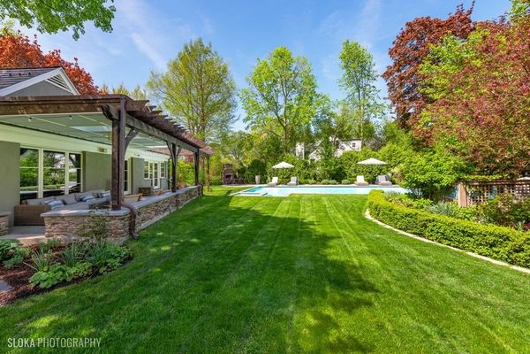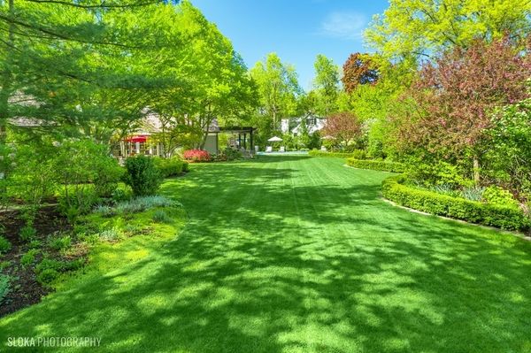1 Colton Lane
Northfield, IL
60093
About this home
Paradise is found! Enchanting 1.07 acre grounds with reveals around every corner surround this one of a kind exquisite full floor ranch right out of the pages of Architectural Digest. Curated to perfection as the inside & outside blend seamlessly together with a "California dreamin' pool to covered lanai that sets this exquisite ranch apart from anything else on the North Shore. Insanely beautiful gourmet eat-in kitchen with double islands finished in a Farrow & Ball Hague navy blue with walnut butch block c-tops mixed with Statutory White marble shine bright with flooded light from skylight and picture-perfect windows & French doors out to the bistro patio. Luxury 5 star hotel level full 1st floor primary wing with dreamy spa bath steps out to covered lanai overlooking the most beautiful pool with organic grounds transporting your mind to the famous Ojai Valley Inn. Professional level designer home office with FP, custom working desk & sharp built-ins allows working in the best place with panoramic views of the outdoors. While this house will cater to a very specific buyer, it will be admired by all as it's truly captivating from picking fresh veggies from your gardens to hearing the trickle of water from the fountain as you sip your wine on the bistro patio to night dips under the stars. Escape to 1 Colton Lane... elevating ranch living to luxury ranch "lifestyle" living only 19 miles from the city.
