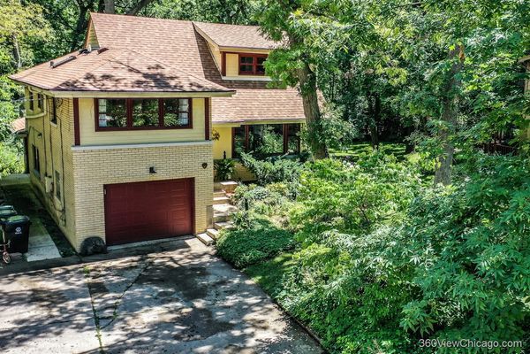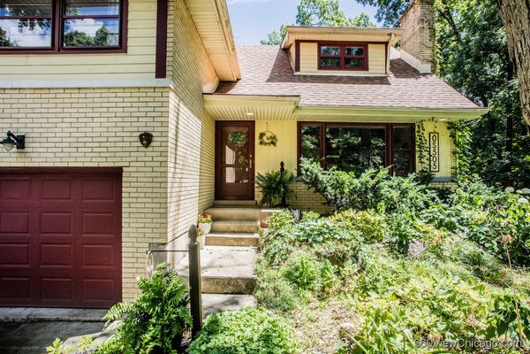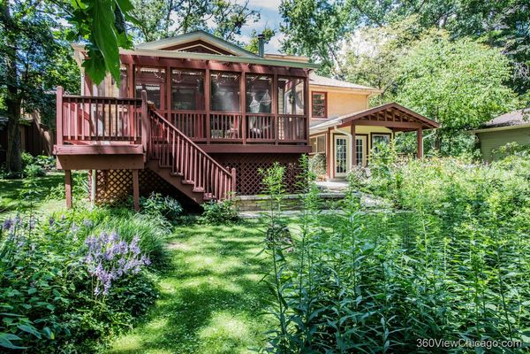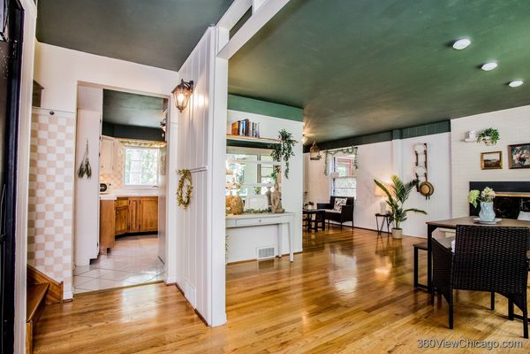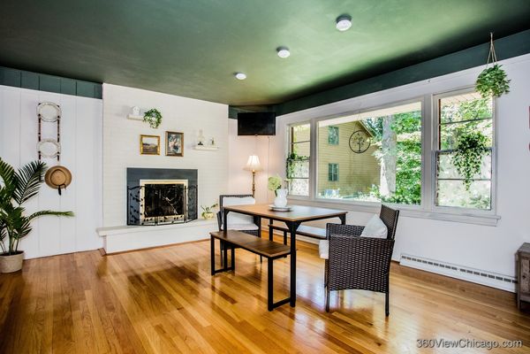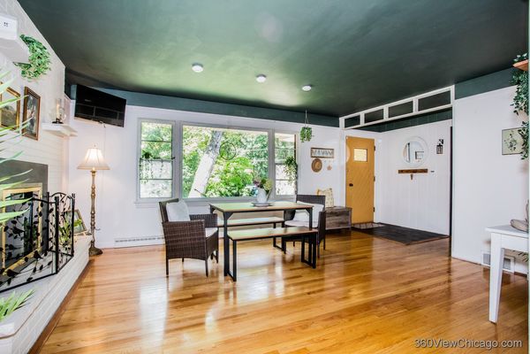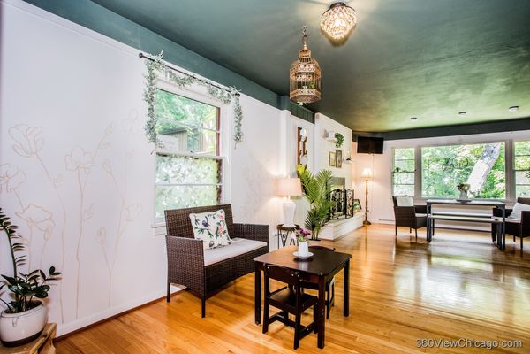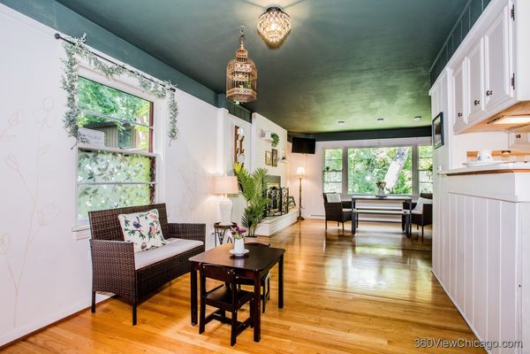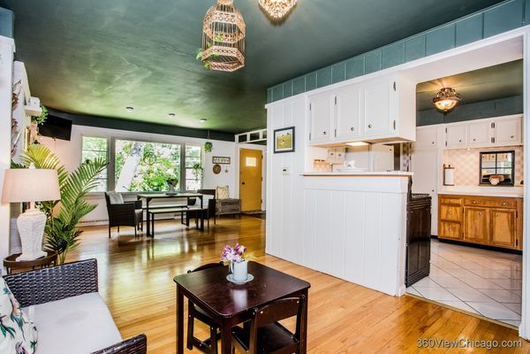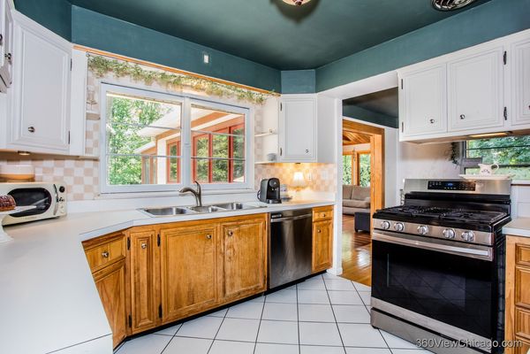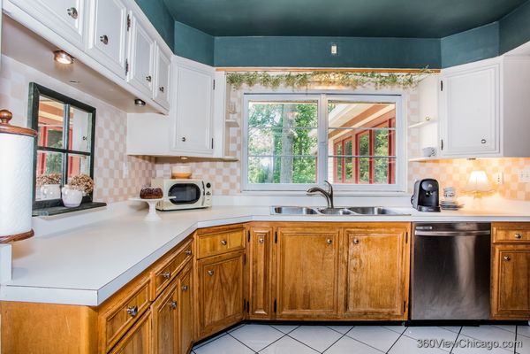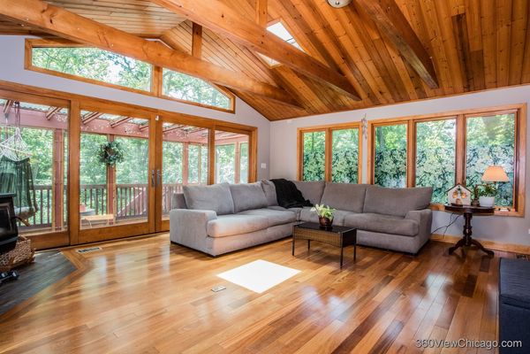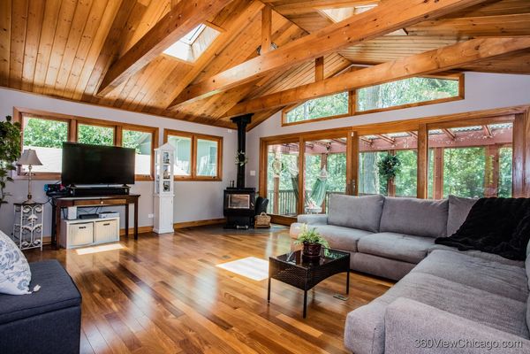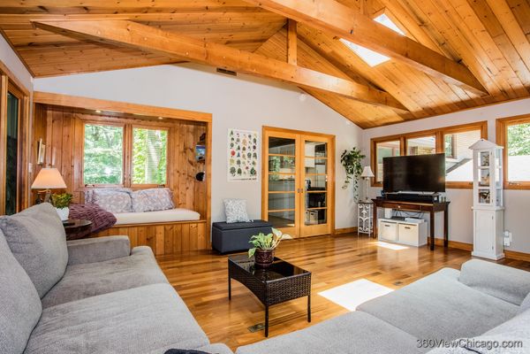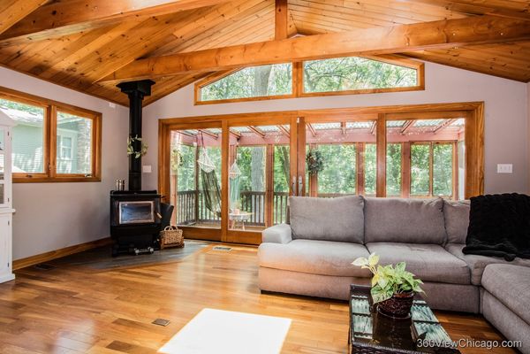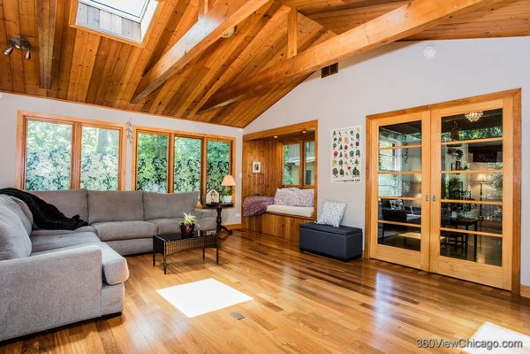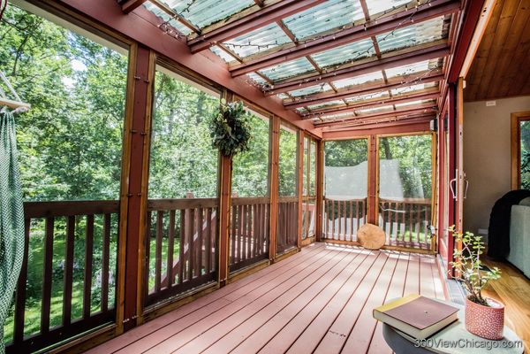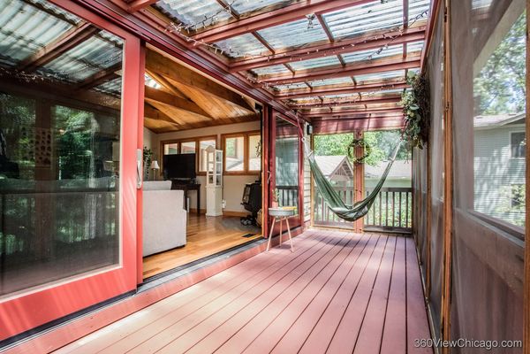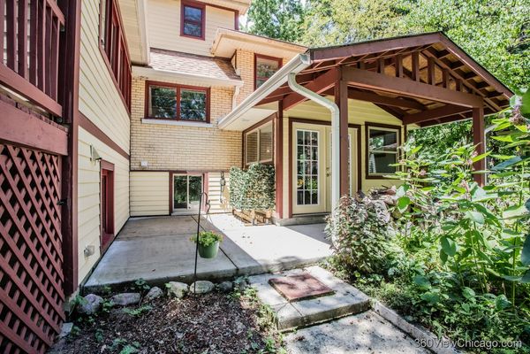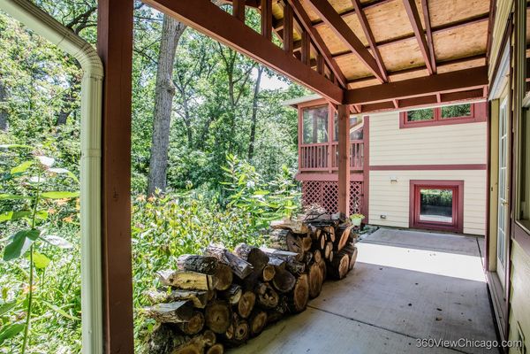0S505 Winfield Road
Winfield, IL
60190
About this home
A truly unique gem! This mid-century modern home is brimming with character and thoughtful design touches that make it a perfect blend of comfort and charm. From the sun-filled living room with its slate-faced fireplace to the original mid-century kitchen that retains its nostalgic appeal! The family room addition is a wonderful retreat, with its panoramic views of the woods and the seamless transition to the screened porch for outdoor enjoyment. The Blaze King wood stove and its heat circulation system add warmth and efficiency, making it cozy year-round. The extra-long window seat is a delightful spot for relaxation. The master bedroom is a spacious sanctuary with a full bathroom and walk-in closet. Additional bedrooms on the second level, along with the hall bath featuring art tile and skylight, add to the home's appeal. The lower level of the house provides even more functionality with a bonus room leading to the garage, a mudroom for storage and firewood, a lower family room with storage, and a sizable workshop in the basement. The home is situated on a large 66x219 wooded lot with a large garden area with oaks and wildflowers and is a haven for nature lovers and gardening enthusiasts. Additional updates include a new roof, copper plumbing, and newer HVAC systems, the home combines its original charm with modern comforts. The location is unbeatable, close distance to the train, schools, Cantigny Park/Golf, and town amenities, offering convenience alongside its tranquil setting. This home is truly a one-of-a-kind charmer ready to welcome its new owner!
